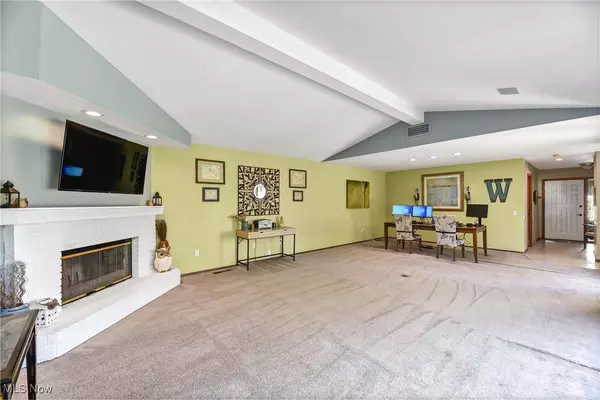
UPDATED:
11/10/2024 02:17 AM
Key Details
Property Type Single Family Home
Sub Type Single Family Residence
Listing Status Pending
Purchase Type For Sale
Square Footage 2,428 sqft
Price per Sqft $137
Subdivision Ridgefield
MLS Listing ID 5078551
Style Cluster Home,Ranch
Bedrooms 3
Full Baths 2
HOA Fees $650/ann
HOA Y/N Yes
Abv Grd Liv Area 2,428
Year Built 1999
Annual Tax Amount $5,311
Tax Year 2023
Lot Size 4,356 Sqft
Acres 0.1
Property Description
Location
State OH
County Lorain
Community Common Grounds/Area, Fitness, Playground, Pool
Rooms
Basement None
Main Level Bedrooms 3
Interior
Heating Electric, Forced Air, Heat Pump
Cooling Central Air, Heat Pump
Fireplaces Number 1
Fireplaces Type Wood Burning
Fireplace Yes
Appliance Dryer, Dishwasher, Microwave, Range, Refrigerator, Washer
Laundry Main Level
Exterior
Garage Attached, Drain, Electricity, Garage, Garage Door Opener, Paved, Water Available
Garage Spaces 2.0
Garage Description 2.0
Fence Full, Privacy, Wood
Pool Community
Community Features Common Grounds/Area, Fitness, Playground, Pool
Waterfront No
Water Access Desc Public
Roof Type Asphalt,Fiberglass
Porch Patio
Private Pool Yes
Building
Lot Description Cul-De-Sac
Sewer Public Sewer
Water Public
Architectural Style Cluster Home, Ranch
Level or Stories One
Schools
School District North Ridgeville Csd - 4711
Others
HOA Name Ridgefield HOA
HOA Fee Include Maintenance Grounds,Other,Recreation Facilities,Reserve Fund,Snow Removal
Tax ID 07-00-012-102-099
Acceptable Financing Cash, Conventional, FHA, VA Loan
Listing Terms Cash, Conventional, FHA, VA Loan
Pets Description Yes




