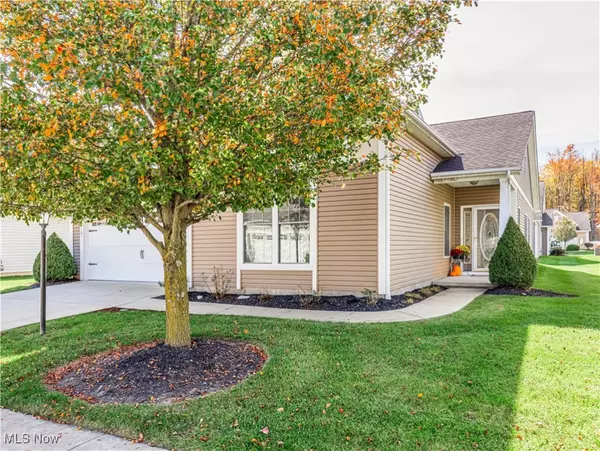
UPDATED:
11/21/2024 03:51 PM
Key Details
Property Type Single Family Home
Sub Type Single Family Residence
Listing Status Active
Purchase Type For Sale
Square Footage 2,155 sqft
Price per Sqft $178
Subdivision Bexley Place
MLS Listing ID 5081174
Style Cape Cod
Bedrooms 3
Full Baths 2
HOA Fees $425/qua
HOA Y/N Yes
Abv Grd Liv Area 2,155
Year Built 2007
Annual Tax Amount $5,142
Tax Year 2023
Lot Size 5,915 Sqft
Acres 0.1358
Property Description
Location
State OH
County Cuyahoga
Rooms
Main Level Bedrooms 3
Interior
Interior Features Breakfast Bar, Tray Ceiling(s), Ceiling Fan(s), Crown Molding, Double Vanity, Entrance Foyer, Eat-in Kitchen, Granite Counters, High Ceilings, High Speed Internet, Primary Downstairs, Open Floorplan, Walk-In Closet(s)
Heating Forced Air, Gas
Cooling Central Air
Fireplaces Number 1
Fireplaces Type Gas, Living Room
Fireplace Yes
Window Features Blinds
Appliance Dryer, Dishwasher, Microwave, Range, Refrigerator, Washer
Laundry Washer Hookup, Gas Dryer Hookup, Main Level, Laundry Room, Laundry Tub, In Unit, Sink
Exterior
Exterior Feature Sprinkler/Irrigation
Garage Attached, Concrete, Drain, Driveway, Electricity, Garage Faces Front, Garage, Garage Door Opener, Water Available
Garage Spaces 2.0
Garage Description 2.0
Waterfront No
Water Access Desc Public
Roof Type Asphalt,Fiberglass
Porch Front Porch, Patio
Private Pool No
Building
Foundation Slab
Sewer Public Sewer
Water Public
Architectural Style Cape Cod
Level or Stories One and One Half
Schools
School District Strongsville Csd - 1830
Others
HOA Name Bexley Place
HOA Fee Include Association Management,Common Area Maintenance,Insurance,Maintenance Grounds,Reserve Fund,Snow Removal
Tax ID 398-12-050
Pets Description Yes




