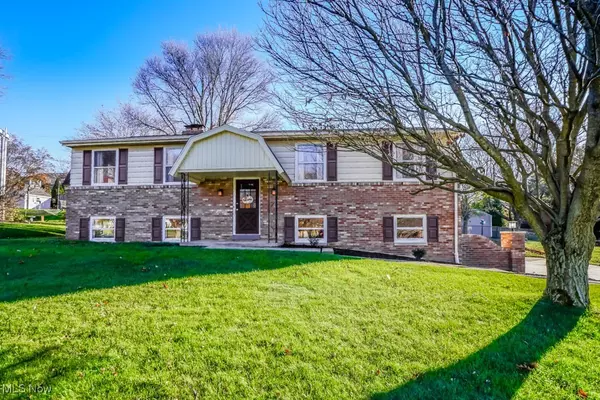
UPDATED:
11/13/2024 07:08 PM
Key Details
Property Type Single Family Home
Sub Type Single Family Residence
Listing Status Active
Purchase Type For Sale
Square Footage 1,248 sqft
Price per Sqft $180
Subdivision Dunloe Estates
MLS Listing ID 5084113
Style Bi-Level
Bedrooms 3
Full Baths 2
HOA Y/N No
Abv Grd Liv Area 1,248
Year Built 1969
Annual Tax Amount $2,301
Tax Year 2023
Lot Size 0.312 Acres
Acres 0.312
Property Description
Location
State OH
County Stark
Rooms
Basement Full, Finished, Walk-Out Access
Main Level Bedrooms 3
Interior
Heating Forced Air, Gas
Cooling Central Air, Ceiling Fan(s)
Fireplaces Number 2
Fireplaces Type Family Room, Living Room
Fireplace Yes
Laundry In Basement
Exterior
Garage Built In, Driveway
Garage Spaces 2.0
Garage Description 2.0
Waterfront No
Water Access Desc Well
Roof Type Asphalt,Fiberglass
Porch Deck, Front Porch
Private Pool No
Building
Sewer Public Sewer
Water Well
Architectural Style Bi-Level
Level or Stories Two, Multi/Split
Schools
School District Plain Lsd - 7615
Others
Tax ID 05208607
Acceptable Financing Cash, Conventional
Listing Terms Cash, Conventional
Special Listing Condition Standard




