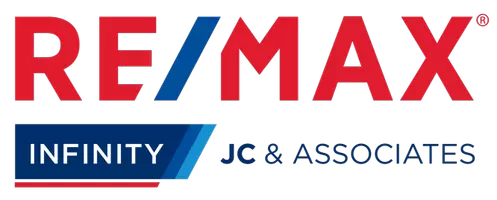1810 Muirfield LN Painesville, OH 44077
4 Beds
3 Baths
2,452 SqFt
UPDATED:
Key Details
Property Type Single Family Home
Sub Type Single Family Residence
Listing Status Active
Purchase Type For Sale
Square Footage 2,452 sqft
Price per Sqft $179
Subdivision Fairway Pines Sub
MLS Listing ID 5122931
Style Colonial
Bedrooms 4
Full Baths 2
Half Baths 1
HOA Fees $460/ann
HOA Y/N Yes
Abv Grd Liv Area 2,452
Year Built 2022
Annual Tax Amount $6,274
Tax Year 2023
Lot Size 8,276 Sqft
Acres 0.19
Property Sub-Type Single Family Residence
Property Description
Erie!! This home boast 4 bedrooms 2 full bath and a half bath tons of upgrades throughout! Great modern floor plan with
LVP flooring throughout the first floor. Current office has beautiful built in book case or this room can be use as a flex
room for your personal preference. The spacious living room has tons of natural light with a stunning fireplace with built in storage. The family room gracefully combines with the large dining area and kitchen, with a spacious gourmet center island, quartz countertops, stylish tile backsplash, stainless steel appliances, pot filler, large pantry, and access to the back yard through a sliding glass door.! Large patio with plenty of room to entertain outside or just relax! 1/2 bath off the the kitchen area, large closet coming in from the garage. The second-floor master suite offers a sitting area, a luxurious master bath with a soaking tub, large shower with double shower heads, tile flooring, double sinks with quartz, and a gigantic walk-in closet. 3 additional spacious bedrooms
with nice closet space, full bathroom with tile floors and quartz counter top vanity and a laundry room make this upstairs.
Plenty of room for the whole family! The basement is plumbed for a full bath and wet bar, open for your imagination!! The
Meadows at Fairway Pines has a community pool, makes this home standout for all the fun summers by the pool! This
home truly is a gem and is just waiting for you!!
Location
State OH
County Lake
Rooms
Basement Full
Interior
Heating Forced Air, Gas
Cooling Central Air
Fireplaces Number 1
Fireplace Yes
Exterior
Parking Features Attached, Garage
Garage Spaces 2.0
Garage Description 2.0
Water Access Desc Public
Roof Type Asphalt
Private Pool Yes
Building
Sewer Public Sewer
Water Public
Architectural Style Colonial
Level or Stories Two
Schools
School District Riverside Lsd Lake- 4306
Others
HOA Name Fairway Pines
HOA Fee Include Common Area Maintenance,Pool(s)
Tax ID 11-B-036-C-00-150-0





