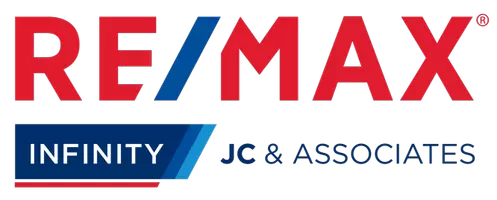8 Harmony OH 44138
2 Beds
2 Baths
1,344 SqFt
UPDATED:
Key Details
Property Type Single Family Home
Sub Type Single Family Residence
Listing Status Active
Purchase Type For Sale
Square Footage 1,344 sqft
Price per Sqft $77
Subdivision Columbia Park
MLS Listing ID 5124596
Style Manufactured Home,Mobile Home,Ranch
Bedrooms 2
Full Baths 2
HOA Y/N No
Abv Grd Liv Area 1,344
Land Lease Amount 779.0
Year Built 1991
Annual Tax Amount $2,462
Tax Year 2024
Property Sub-Type Single Family Residence
Property Description
Location
State OH
County Cuyahoga
Direction North
Rooms
Other Rooms Outbuilding, Shed(s), Storage
Basement None
Main Level Bedrooms 2
Interior
Heating Electric, Heat Pump
Cooling Central Air, Heat Pump
Fireplaces Type None
Fireplace No
Appliance Dryer, Dishwasher, Microwave, Range, Refrigerator, Washer
Laundry Laundry Room
Exterior
Exterior Feature Awning(s)
Parking Features Carport, Paved
Carport Spaces 2
Pool None
Water Access Desc Public
Roof Type Asphalt,Fiberglass
Porch Enclosed, Patio, Porch
Private Pool No
Building
Lot Description Cul-De-Sac
Faces North
Sewer Private Sewer
Water Public
Architectural Style Manufactured Home, Mobile Home, Ranch
Level or Stories One
Additional Building Outbuilding, Shed(s), Storage
Schools
School District Olmsted Falls Csd - 1822
Others
HOA Fee Include Association Management
Senior Community Yes
Tax ID 262-11-1446
Security Features Smoke Detector(s)
Acceptable Financing Cash, Conventional
Listing Terms Cash, Conventional
Special Listing Condition Standard
Pets Allowed Breed Restrictions, Yes





