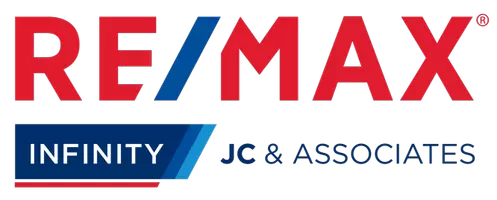8729 Crestview DR Macedonia, OH 44056
3 Beds
2 Baths
1,732 SqFt
UPDATED:
Key Details
Property Type Condo
Sub Type Condominium
Listing Status Active
Purchase Type For Sale
Square Footage 1,732 sqft
Price per Sqft $181
Subdivision Springhill Detached Clstrs
MLS Listing ID 5127931
Style Cluster Home
Bedrooms 3
Full Baths 2
HOA Y/N No
Abv Grd Liv Area 1,732
Year Built 2005
Annual Tax Amount $4,079
Tax Year 2024
Lot Size 5,148 Sqft
Acres 0.1182
Property Sub-Type Condominium
Property Description
There is an electric fireplace to stay cozy in our winter months. The stainless steel kitchen appliances were updated in 2024, including the gas stove and range. There is a custom backsplash, pantry and plenty of countertops. There is another bedroom, currently used as a sitting room, + another FULL bath on the 1st floor. The 2nd floor loft features a bedroom and additional storage. Light + bright neutral paint is found throughout this home. NOT TO BE MISSED - The Carrier high efficiency furnace + air conditioner were installed in 2024! The 30-year shingle roof was replaced in 2022. The outdoor living extends to the wonderfully landscaped patio and rolling grass backyard. There is a two car attached garage, main floor laundry / mudroom and abundant storage options. Recreation and relaxation await for the next lucky owner to enjoy. Conveniently located just minutes from I-271, expansive shopping, dining and entertainment - you have to see it to believe it!
Location
State OH
County Summit
Community Common Grounds/Area, Clubhouse, Pool
Rooms
Main Level Bedrooms 2
Interior
Interior Features Cathedral Ceiling(s), Double Vanity, Eat-in Kitchen, High Ceilings, Vaulted Ceiling(s), Walk-In Closet(s)
Heating Forced Air, Gas
Cooling Central Air, Ceiling Fan(s)
Fireplaces Number 1
Fireplaces Type Electric
Fireplace Yes
Window Features Skylight(s)
Appliance Dryer, Dishwasher, Disposal, Microwave, Range, Refrigerator, Washer
Laundry Main Level, Laundry Room
Exterior
Parking Features Attached, Garage
Garage Spaces 2.0
Garage Description 2.0
Pool Community
Community Features Common Grounds/Area, Clubhouse, Pool
Water Access Desc Public
Roof Type Asphalt,Fiberglass
Porch Front Porch, Patio
Private Pool No
Building
Lot Description Cul-De-Sac
Story 2
Sewer Public Sewer
Water Public
Architectural Style Cluster Home
Level or Stories Two
Schools
School District Nordonia Hills Csd - 7710
Others
HOA Fee Include Association Management,Insurance,Maintenance Grounds,Snow Removal,Trash
Tax ID 3312477
Acceptable Financing Cash, Conventional, FHA, VA Loan
Listing Terms Cash, Conventional, FHA, VA Loan
Special Listing Condition Standard
Pets Allowed Yes





