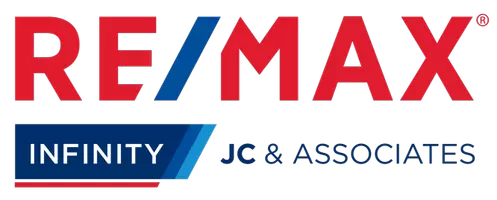42 Edgewood DR Grafton, OH 44044
4 Beds
3 Baths
1,826 SqFt
UPDATED:
Key Details
Property Type Single Family Home
Sub Type Single Family Residence
Listing Status Active
Purchase Type For Sale
Square Footage 1,826 sqft
Price per Sqft $128
Subdivision Brentwood Allotment 02
MLS Listing ID 5128862
Style Ranch
Bedrooms 4
Full Baths 2
Half Baths 1
HOA Y/N No
Abv Grd Liv Area 1,826
Year Built 1972
Annual Tax Amount $4,346
Tax Year 2024
Lot Size 0.370 Acres
Acres 0.37
Property Sub-Type Single Family Residence
Property Description
double driveway, and a two-car garage. The main entrance includes a covered patio, providing shelter during
inclement weather. From the front door, there is access to both the great room and the living room. The great room
offers ample space with an L-shaped bump-out area for various uses. The living room contains a wood-burning
fireplace and sliding glass patio doors leading to the back patio and fenced backyard. The dining room has a view of
the backyard and easy access to the kitchen. Adjacent to the kitchen are the laundry room and half bathroom, which
also connect to the garage and serve as a mudroom. Near the living room is a linen closet and a mechanical closet,
leading to four bedrooms and two additional bathrooms. The master bedroom includes a walk-in closet and private
master bathroom. The property has a backyard facing a wooded area with shade from surrounding trees. The garage
provides attic access for extra storage.
Location
State OH
County Lorain
Direction North
Rooms
Main Level Bedrooms 4
Interior
Interior Features Ceiling Fan(s), Entrance Foyer
Heating Baseboard, Gas, Hot Water, Steam
Cooling Window Unit(s)
Fireplaces Number 1
Fireplaces Type Living Room, Wood Burning
Fireplace Yes
Window Features Aluminum Frames,Wood Frames
Appliance Dryer, Dishwasher, Range, Refrigerator, Washer
Laundry Washer Hookup, Inside, Main Level
Exterior
Parking Features Attached, Driveway, Garage
Garage Spaces 2.0
Garage Description 2.0
Fence Back Yard, Chain Link, Vinyl
View Y/N Yes
Water Access Desc Public
View City
Roof Type Asphalt,Fiberglass
Porch Patio
Private Pool No
Building
Lot Description Back Yard, Flat, Front Yard, Level
Faces North
Story 1
Foundation Slab
Sewer Public Sewer
Water Public
Architectural Style Ranch
Level or Stories One
Schools
School District Midview Lsd - 4710
Others
Tax ID 10-00-015-111-010
Acceptable Financing Cash, Conventional, FHA, USDA Loan, VA Loan
Listing Terms Cash, Conventional, FHA, USDA Loan, VA Loan





