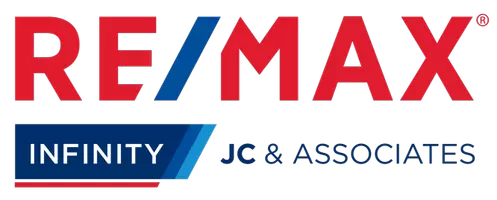33165 Brookcrest PL Avon Lake, OH 44012
3 Beds
3 Baths
2,796 SqFt
UPDATED:
Key Details
Property Type Single Family Home
Sub Type Single Family Residence
Listing Status Active
Purchase Type For Sale
Square Footage 2,796 sqft
Price per Sqft $178
Subdivision Waterside Crossings North Cluster Sub
MLS Listing ID 5139848
Style Colonial
Bedrooms 3
Full Baths 2
Half Baths 1
HOA Fees $675/ann
HOA Y/N Yes
Abv Grd Liv Area 1,996
Year Built 2016
Annual Tax Amount $7,393
Tax Year 2024
Lot Size 4,926 Sqft
Acres 0.1131
Property Sub-Type Single Family Residence
Property Description
Welcome to this beautifully maintained newer construction home in the highly desirable Waterside Crossing community. Built by Kopf Builders and located on a private, quiet cul-de-sac, this home offers the best of modern living — just steps from the community pool, tennis courts, and scenic walking trails.
Inside, the open-concept main floor shines with today's most sought-after features. The spacious kitchen boasts granite countertops, stainless steel appliances, and plenty of room for dining. A sun-filled morning room adds flexibility — perfect for formal dining, a home office, or a cozy reading nook. The inviting living room is centered around a warm fireplace and large windows overlooking the backyard and patio. A walk-in pantry, a convenient half bath, and 2-car garage access complete the main level.
Upstairs, the layout includes two generously sized bedrooms with walk-in closets, a full bath with tub, and a second-floor laundry room. The spacious primary suite offers a relaxing retreat with a large bedroom, en-suite bath with walk-in shower, and dual closets.
The finished lower level, completed less than two years ago, adds valuable living space while still offering a large unfinished area and a lighted crawl space for storage.
Enjoy the privacy of a low-traffic cul-de-sac close to the pool, and proximity to Avon Lake's top-rated schools — including a brand-new 5–8 middle school under construction — as well as the community library, local restaurants, coffee shops, and unique shops. Just 0.5 miles from Troy Intermediate School, 2 miles from the public boat launch, and less than 3 miles from Lake Erie beach access at Route 83 and Lake Road.
With its prime location, community amenities, and modern, newer construction, this move-in-ready home is your chance to enjoy the best of Avon Lake living!
Location
State OH
County Lorain
Community Tennis Court(S), Pool
Rooms
Basement Crawl Space, Full, Finished, Sump Pump
Interior
Interior Features Ceiling Fan(s), Entrance Foyer, Granite Counters, High Ceilings, His and Hers Closets, Kitchen Island, Multiple Closets, Open Floorplan
Heating Forced Air, Gas
Cooling Central Air
Fireplaces Number 1
Fireplaces Type Living Room
Fireplace Yes
Appliance Dryer, Dishwasher, Disposal, Microwave, Range, Refrigerator, Washer
Laundry Upper Level
Exterior
Parking Features Attached, Garage
Garage Spaces 2.0
Garage Description 2.0
Pool Association, In Ground, Community
Community Features Tennis Court(s), Pool
Water Access Desc Private
Roof Type Shingle
Porch Patio
Private Pool Yes
Building
Lot Description Close to Clubhouse, Cul-De-Sac
Story 2
Builder Name Kopf Builders
Sewer Public Sewer
Water Private
Architectural Style Colonial
Level or Stories Two
Schools
School District Avon Lake Csd - 4702
Others
HOA Name Waterside Crossings NE
HOA Fee Include Association Management,Common Area Maintenance,Pool(s),Recreation Facilities
Tax ID 04-00-007-157-082
Acceptable Financing Cash, Conventional, FHA, VA Loan
Listing Terms Cash, Conventional, FHA, VA Loan
Pets Allowed Yes





