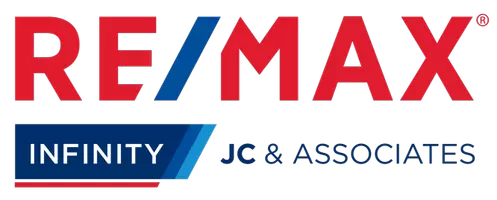6048 SW Caddy RD Bowerston, OH 44695
2 Beds
2 Baths
2,413 SqFt
UPDATED:
Key Details
Property Type Single Family Home
Sub Type Single Family Residence
Listing Status Active
Purchase Type For Sale
Square Footage 2,413 sqft
Price per Sqft $152
MLS Listing ID 5142676
Style Contemporary
Bedrooms 2
Full Baths 2
HOA Y/N No
Abv Grd Liv Area 1,792
Year Built 1987
Annual Tax Amount $2,432
Tax Year 2024
Lot Size 4.000 Acres
Acres 4.0
Property Sub-Type Single Family Residence
Property Description
Maintenance free insulated vinyl siding. Enjoy incredible views from your 40 X 10 deck. Great to enjoy your coffee!
Large kitchen and dining area with hardwood floors with doors leading to the deck. All appliances stay, including washer and dryer but are not warranted. Enjoy your gas fireplace in your large living room with high ceilings. 1st floor primary bedroom and laundry room. 2nd floor bedroom is huge, 23 X 19. Laundry room conveniently located off of the kitchen. Lower level includes a rec room, family room and storage room that could be converted to an additional bedroom. Walk-out lower level with doors leading to patio for more beautiful wood views!
Location
State OH
County Carroll
Rooms
Other Rooms Outbuilding, Storage
Basement Full, Finished, Interior Entry, Walk-Out Access
Main Level Bedrooms 1
Interior
Interior Features Ceiling Fan(s)
Heating Forced Air, Propane
Cooling None
Fireplaces Number 1
Fireplaces Type Gas Log
Fireplace Yes
Appliance Dryer, Dishwasher, Microwave, Range, Refrigerator, Water Softener, Washer
Laundry Main Level
Exterior
Parking Features Attached, Carport, Drain, Electricity, Garage, Garage Door Opener, Paved
Garage Spaces 2.0
Carport Spaces 2
Garage Description 2.0
View Y/N Yes
Water Access Desc Well
View Trees/Woods
Roof Type Asphalt,Fiberglass
Accessibility None
Porch Deck, Enclosed, Patio, Porch
Private Pool No
Building
Lot Description Wooded
Sewer Septic Tank
Water Well
Architectural Style Contemporary
Level or Stories Two
Additional Building Outbuilding, Storage
Schools
School District Conotton Valley Unio - 3401
Others
Tax ID 2500862002
Special Listing Condition Standard





