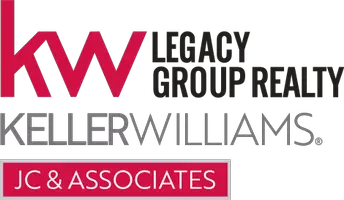42954 Crestlane DR Elyria, OH 44035
3 Beds
2 Baths
1,604 SqFt
Open House
Sat Sep 06, 12:00pm - 2:00pm
UPDATED:
Key Details
Property Type Single Family Home
Sub Type Single Family Residence
Listing Status Active
Purchase Type For Sale
Square Footage 1,604 sqft
Price per Sqft $137
Subdivision Cresthaven Sub #2
MLS Listing ID 5153812
Style Split Level
Bedrooms 3
Full Baths 2
HOA Y/N No
Abv Grd Liv Area 1,096
Year Built 1969
Annual Tax Amount $3,205
Tax Year 2024
Lot Size 0.870 Acres
Acres 0.87
Property Sub-Type Single Family Residence
Property Description
Step inside and you'll love the blend of updates and charm. Durable vinyl plank flooring runs through the kitchen, bathrooms, family room, and living room, while the original hardwood floors in all three bedrooms add warmth and character—perfect for easy cleaning and allergy relief.
The kitchen is the heart of the home, featuring stainless steel appliances, expansive countertops, and plenty of cabinet space. It's semi-open to the living area, so whether you're hosting family dinners or casual get-togethers, everyone stays connected. Both bathrooms have been recently updated with modern finishes, giving you a fresh, move-in-ready feel.
On the main level, the oversized living room is filled with natural light, while the lower-level family room offers the perfect hangout for movie nights, kids' play space, or game-day gatherings.
Hobbyists and DIY lovers will appreciate the 2 ½ car garage with a massive workshop space behind it—ideal for projects, storage, or creating the workshop of your dreams.
Step outside to your private backyard oasis: a large fenced-in yard shaded with mature trees, perfect for kids, dogs, and evenings spent around the firepit. There's even a shed for all your yard tools and toys.
Updates give peace of mind: a brand-new roof with transferable warranty, hot water tank (approx. 1 year), and furnace (less than 3 years). Plus—all appliances stay, so you can just move right in and start enjoying your new home.
Room to grow, space to entertain, and updates already in place—this is the Elyria gem you've been waiting for!
Location
State OH
County Lorain
Rooms
Basement Partial
Interior
Interior Features Ceiling Fan(s)
Heating Forced Air, Gas
Cooling Central Air, Ceiling Fan(s)
Fireplace No
Appliance Dryer, Dishwasher, Disposal, Microwave, Range, Refrigerator, Washer
Laundry Lower Level
Exterior
Parking Features Attached, Garage
Garage Spaces 4.0
Garage Description 4.0
Fence Back Yard
Water Access Desc Public
Roof Type Asphalt,Fiberglass,Shingle
Private Pool No
Building
Lot Description Back Yard, Front Yard
Sewer Public Sewer
Water Public
Architectural Style Split Level
Level or Stories Three Or More, Multi/Split
Schools
School District Elyria Csd - 4706
Others
Tax ID 06-24-045-101-027
Acceptable Financing Cash, Conventional, FHA, VA Loan
Listing Terms Cash, Conventional, FHA, VA Loan
Virtual Tour https://www.zillow.com/view-imx/de3d4db1-2bd9-4fae-8b26-9fa785c37a11/?utm_source=captureapp





