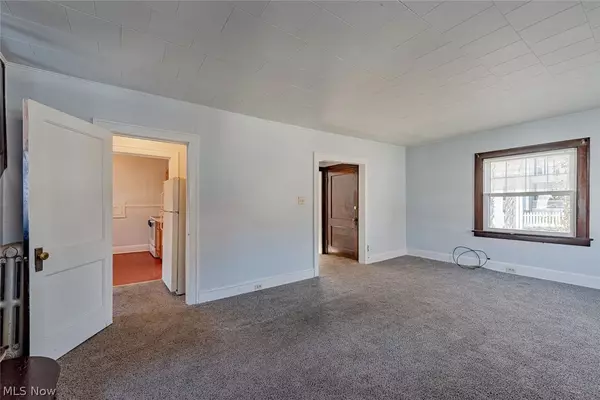For more information regarding the value of a property, please contact us for a free consultation.
Key Details
Sold Price $152,500
Property Type Multi-Family
Sub Type Duplex
Listing Status Sold
Purchase Type For Sale
Square Footage 3,663 sqft
Price per Sqft $41
Subdivision Euclid 09
MLS Listing ID 4178128
Sold Date 09/25/20
Bedrooms 6
Full Baths 3
HOA Y/N No
Abv Grd Liv Area 3,663
Year Built 1920
Annual Tax Amount $5,998
Lot Size 3,946 Sqft
Acres 0.0906
Property Description
Phenomenal opportunity for a beautifully maintained duplex in Cleveland Heights! The first unit includes 5 bedrooms and 2 bathrooms, with a nicely updated kitchen. The front porch opens to a spacious living room on the left and the formal dining room on the right. The kitchen is nicely updated with appliances. On the second floor, there are three spacious bedrooms and a nicely updated full bathroom. The finished third floor includes two additional bedrooms and another full bath. The second unit also includes 5 bedrooms, 2 bathrooms, a living room, dining room and kitchen.
Located on the corner of Hampshire Road and Preyer Ave in Cleveland Heights, this home is just moments from shopping and dining in the popular Coventry, Cedar-Lee, and Cedar-Fairmount neighborhoods, very convenient to University Circle and Downtown. Do not miss this one!
Location
State OH
County Cuyahoga
Rooms
Basement Full, Unfinished
Interior
Heating Forced Air, Gas, Hot Water, Steam
Cooling None
Fireplace No
Appliance Range, Refrigerator
Exterior
Garage Detached, Garage, Paved
Garage Spaces 1.0
Garage Description 1.0
Water Access Desc Public
Roof Type Asphalt,Fiberglass
Building
Lot Description Corner Lot
Entry Level Three Or More
Sewer Public Sewer
Water Public
Level or Stories Three Or More
Schools
School District Cleveland Hts-Univer - 1810
Others
Tax ID 684-08-026
Financing Conventional
Read Less Info
Want to know what your home might be worth? Contact us for a FREE valuation!

Our team is ready to help you sell your home for the highest possible price ASAP
Bought with James S Daniel • RE/MAX Traditions




