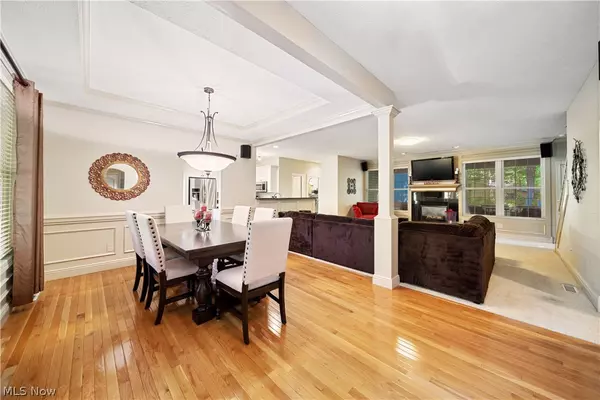For more information regarding the value of a property, please contact us for a free consultation.
Key Details
Sold Price $445,000
Property Type Single Family Home
Sub Type Single Family Residence
Listing Status Sold
Purchase Type For Sale
Square Footage 2,800 sqft
Price per Sqft $158
Subdivision Blackbrook Golfview Estates Sub
MLS Listing ID 4412644
Sold Date 11/14/22
Style Cape Cod
Bedrooms 4
Full Baths 3
Half Baths 1
HOA Y/N No
Abv Grd Liv Area 2,800
Year Built 2002
Annual Tax Amount $6,205
Lot Size 0.554 Acres
Acres 0.5542
Property Description
Former Parade of Homes with many upgrades! Exceptional home in a superb tucked away location! Welcoming front covered wraparound porch with corner gazebo is appealing and also very enjoyable! Step into the first floor with 9 Ft. Ceilings! The hardwood floor foyer welcomes you into this gem! Spacious living room with open floor plan and vaulted ceilings with gas fireplace along with access to a covered porch. Large formal dining room with hardwood floors! Nice size kitchen with white cabinets, granite counter tops and newer appliances. First floor master with a bonus jut-out, glamour bath and walk in closet. First floor den is perfect for a playroom, music room or working from home. Second floor is complete with 3 bedrooms and 2 full baths. Second bedroom could be an in-law suite or guest room with its own private full bath and step-in shower. Third and fourth bedrooms are complete with abundant closet spaces and a Jack and Jill full bathroom. 12 Course unfinished basement wi
Location
State OH
County Lake
Direction West
Rooms
Basement Full, Unfinished, Sump Pump
Main Level Bedrooms 1
Interior
Heating Forced Air, Fireplace(s), Gas
Cooling Central Air
Fireplaces Number 1
Fireplaces Type Gas
Fireplace Yes
Appliance Dryer, Dishwasher, Disposal, Microwave, Range, Refrigerator, Washer
Exterior
Garage Attached, Electricity, Garage, Garage Door Opener, Paved, Water Available
Garage Spaces 3.0
Garage Description 3.0
View Y/N Yes
Water Access Desc Public
View Trees/Woods
Roof Type Asphalt,Fiberglass
Accessibility None
Porch Deck, Porch
Building
Lot Description Corner Lot, Dead End, Flat, Level, Wooded
Faces West
Entry Level Two
Sewer Public Sewer
Water Public
Architectural Style Cape Cod
Level or Stories Two
Schools
School District Mentor Evsd - 4304
Others
Tax ID 16-D-107-F-00-010-0
Security Features Security System,Smoke Detector(s)
Financing Conventional
Read Less Info
Want to know what your home might be worth? Contact us for a FREE valuation!

Our team is ready to help you sell your home for the highest possible price ASAP
Bought with Marcy A Feather • Keller Williams Grt Cleve NE




