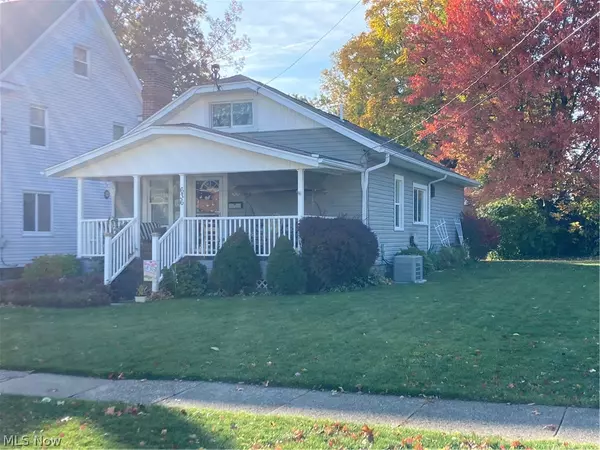For more information regarding the value of a property, please contact us for a free consultation.
Key Details
Sold Price $126,000
Property Type Single Family Home
Sub Type Single Family Residence
Listing Status Sold
Purchase Type For Sale
Square Footage 1,889 sqft
Price per Sqft $66
Subdivision Keenan Heights
MLS Listing ID 4417611
Sold Date 01/30/23
Style Ranch
Bedrooms 2
Full Baths 1
Half Baths 1
HOA Y/N No
Abv Grd Liv Area 1,013
Year Built 1931
Annual Tax Amount $1,998
Lot Size 6,599 Sqft
Acres 0.1515
Property Description
AUCTION! SUBMIT OFFERS NOW! Real Estate AUCTION DATES: 2/04/23 1:00 PM, which is the deadline. Bids are reviewed daily, and offer may be accepted at any time,. Submit Offers Now to Auctioneer because the Seller can Sell before the Auction end Date. Welcome home to this beautiful and well-maintained Ranch in the City of Cuyahoga Falls, featuring an updated kitchen and first floor laundry room and bathroom with 2 sky lights with Jack and Jill sink, 2 bedroom and 1 bath on the first floor, full unfinished basement with a half bath, Electric panel updates June 21
First floor laundry added June 2021, water and 220 line, New blower installed in central air Sept 2022
with a single car detached garage, covered front porch, this property is part of an estate
Location
State OH
County Summit
Rooms
Basement Full
Main Level Bedrooms 2
Interior
Heating Forced Air, Gas
Cooling Central Air
Fireplace No
Exterior
Garage Detached, Garage, Paved
Garage Spaces 1.0
Garage Description 1.0
Water Access Desc Public
Roof Type Asphalt,Fiberglass
Porch Deck, Porch
Building
Sewer Public Sewer
Water Public
Architectural Style Ranch
Level or Stories One
Schools
School District Cuyahoga Falls Csd - 7705
Others
Tax ID 0205377
Acceptable Financing Cash, Conventional
Listing Terms Cash, Conventional
Financing Cash
Special Listing Condition Auction
Read Less Info
Want to know what your home might be worth? Contact us for a FREE valuation!

Our team is ready to help you sell your home for the highest possible price ASAP
Bought with Kara Hamilton • Century 21 HomeStar




