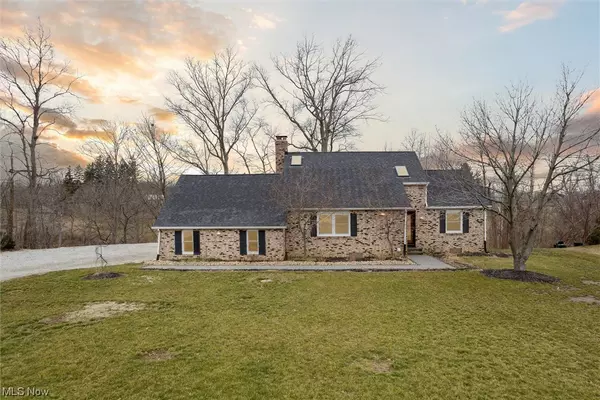For more information regarding the value of a property, please contact us for a free consultation.
Key Details
Sold Price $295,000
Property Type Single Family Home
Sub Type Single Family Residence
Listing Status Sold
Purchase Type For Sale
Square Footage 2,504 sqft
Price per Sqft $117
Subdivision Johnny Cake Lake Estates Sub
MLS Listing ID 4442519
Sold Date 04/14/23
Style Colonial,Conventional
Bedrooms 4
Full Baths 2
HOA Y/N No
Abv Grd Liv Area 2,504
Year Built 1983
Annual Tax Amount $3,792
Lot Size 1.250 Acres
Acres 1.25
Property Description
Live like new construction in an established Concord Township neighborhood. This 4 bedroom / 2 bath brick home has been extensively updated and is ready for its next owner to make it their own. Enter into the two story foyer with slate tile and an entry closet. The 19 x 16 living room has been updated with vinyl plank flooring and new light fixtures. There is a large 4th bedroom or office space off the living room with french doors and includes newer carpet and a large closet for storage. The kitchen was recently remodeled with high quality white cabinetry featuring soft close drawers, granite counters and multiple options for eating spaces. The appliances are included with your purchase. There is a sun room off the back to enjoy your morning coffee. The main floor primary bedroom has an exceptional walk-in closet and bath en-suite. Upstairs, there is a large bonus room that could serve many purposes. There are two nice sized secondary bedrooms on this level that share a renovated bath
Location
State OH
County Lake
Rooms
Basement Full, Unfinished, Walk-Out Access
Main Level Bedrooms 2
Interior
Heating Forced Air, Gas
Cooling Central Air
Fireplace No
Appliance Dryer, Dishwasher, Microwave, Range, Refrigerator, Washer
Exterior
Garage Attached, Electricity, Garage, Garage Door Opener, Unpaved
Garage Spaces 2.0
Garage Description 2.0
View Y/N Yes
Water Access Desc Public
View Trees/Woods
Roof Type Asphalt,Fiberglass
Accessibility None
Porch Deck, Enclosed, Patio, Porch
Building
Lot Description Irregular Lot, Rolling Slope, Stream/Creek, Spring
Entry Level One
Sewer Septic Tank
Water Public
Architectural Style Colonial, Conventional
Level or Stories One
Schools
School District Riverside Lsd Lake- 4306
Others
Tax ID 08-A-032-N-00-002-0
Financing Conventional
Read Less Info
Want to know what your home might be worth? Contact us for a FREE valuation!

Our team is ready to help you sell your home for the highest possible price ASAP
Bought with Jennifer L Allen • Keller Williams Grt Cleve NE




