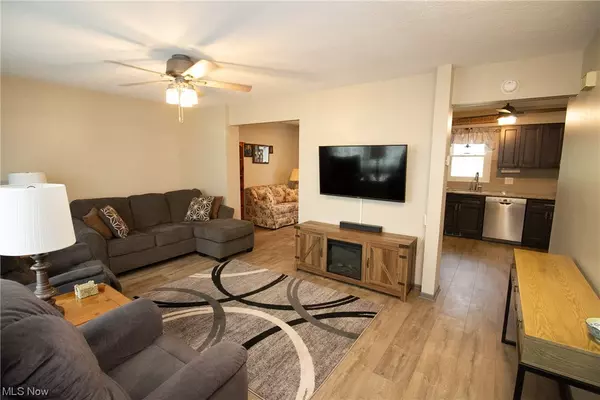For more information regarding the value of a property, please contact us for a free consultation.
Key Details
Sold Price $315,000
Property Type Single Family Home
Sub Type Single Family Residence
Listing Status Sold
Purchase Type For Sale
Square Footage 2,214 sqft
Price per Sqft $142
Subdivision Heatherstone Village Sub 1
MLS Listing ID 4442340
Sold Date 05/15/23
Style Colonial
Bedrooms 5
Full Baths 2
Half Baths 1
HOA Fees $5/ann
HOA Y/N Yes
Abv Grd Liv Area 2,214
Year Built 1987
Annual Tax Amount $4,187
Lot Size 0.340 Acres
Acres 0.34
Property Description
Welcome home to this Beautiful 5 Bedroom, 3 Bath colonial in the sought after Heatherstone Village! The Seller meticulously remodeled the entire first floor in 2022 - Kitchen and Bath with granite countertops, cabinets, all lighting fixtures, Moen Faucets, all flooring (Mohawk luxury LVT), windows, everything! Sellers added a 540 sq foot addition upstairs that includes the Master Suite with Full bath and a Walk in Closet with a built in Home safe.
Did I mention that all the appliances, HWT, downstairs furnace, and AC motor are new in the last 7 years. The roof was new in 2001 and the Dual heat/ac unit upstairs was also installed in 2001. Lets not forget the wonderful backyard with the Paver patio and a deck perfect for outdoor entertaining plus the extra large storage Shed for all your storage needs. The backyard meets up to a creek and woods so no worries about homes being built behind you! Bring your own ideas to make the upstairs reflect your style! This one will not last long s
Location
State OH
County Lake
Rooms
Basement None
Interior
Heating Forced Air, Gas
Cooling Central Air
Fireplace No
Appliance Dryer, Dishwasher, Disposal, Microwave, Range, Refrigerator, Washer
Exterior
Garage Attached, Garage, Paved
Garage Spaces 2.0
Garage Description 2.0
Fence Other
Water Access Desc Public
Roof Type Asphalt,Fiberglass
Porch Deck, Patio, Porch
Building
Entry Level Two
Sewer Public Sewer
Water Public
Architectural Style Colonial
Level or Stories Two
Schools
School District Riverside Lsd Lake- 4306
Others
HOA Name Heatherstone Village HOA
HOA Fee Include Other
Tax ID 11-A-018-C-00-105-0
Financing Conventional
Read Less Info
Want to know what your home might be worth? Contact us for a FREE valuation!

Our team is ready to help you sell your home for the highest possible price ASAP
Bought with Michael Kaim • BHHS Professional Realty




