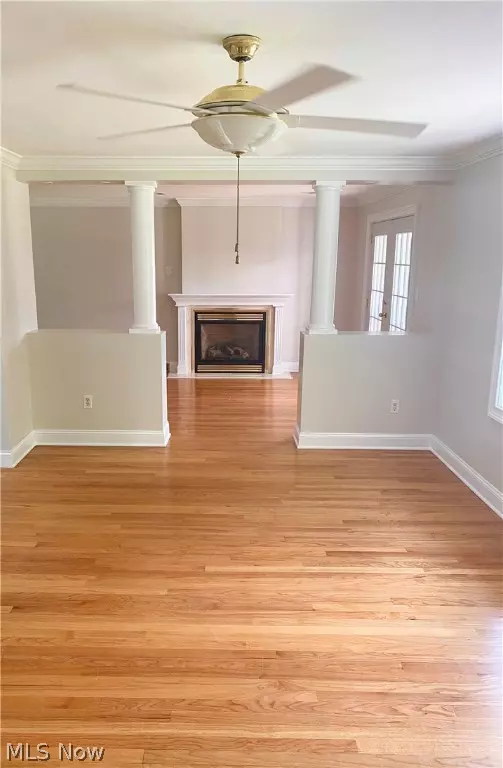For more information regarding the value of a property, please contact us for a free consultation.
Key Details
Sold Price $175,000
Property Type Single Family Home
Sub Type Single Family Residence
Listing Status Sold
Purchase Type For Sale
Square Footage 1,581 sqft
Price per Sqft $110
Subdivision Ohio Land Co
MLS Listing ID 4194639
Sold Date 07/15/20
Style Ranch
Bedrooms 3
Full Baths 2
HOA Y/N No
Abv Grd Liv Area 1,581
Year Built 1956
Annual Tax Amount $1,163
Lot Size 0.528 Acres
Acres 0.528
Property Description
Welcome to 440 Dayton Ave, peaceful, private and certainly a quality built home. With a split bedroom design, this 3 bedroom, 2 full bath home will delight.
Enter a large dining room with a beautiful bay window and hardwood floors opening to a brand new kitchen with stainless appliances included, a walk-in pantry, and a tubular skylight! The dining room also opens to the living room separated by stately columns and the hardwood floors continue to show off a gas burning fireplace and plantation shutters over a wide expanse of windows and french doors open onto an arbor covered deck with water view. The master bedroom has his/hers closets and a separate walk-in closet and french doors to enjoy the wide deck across the front of the home. The master bath has radiant heated floors and ample storage. The first floor laundry is large and easily doubles as a mudroom, conveniently just inside from the 2 car attached garage. This home has central vac, central air, multiple tubular skylights, pa
Location
State OH
County Columbiana
Rooms
Basement Unfinished
Main Level Bedrooms 3
Interior
Interior Features Central Vacuum
Heating Forced Air, Gas, Radiant
Cooling Central Air
Fireplaces Number 1
Fireplace Yes
Appliance Dishwasher, Microwave, Oven, Range, Refrigerator, Water Softener
Exterior
Parking Features Attached, Drain, Direct Access, Electricity, Garage, Garage Door Opener, Paved
Garage Spaces 2.0
Garage Description 2.0
View Y/N Yes
Water Access Desc Public
View Water
Roof Type Asphalt,Fiberglass
Porch Deck, Patio
Building
Lot Description Dead End
Entry Level One
Sewer Septic Tank
Water Public
Architectural Style Ranch
Level or Stories One
Schools
School District Salem Csd - 1508
Others
Tax ID 5001546001, 5005943000
Financing Conventional
Read Less Info
Want to know what your home might be worth? Contact us for a FREE valuation!

Our team is ready to help you sell your home for the highest possible price ASAP
Bought with Holly Ritchie • Keller Williams Chervenic Rlty




