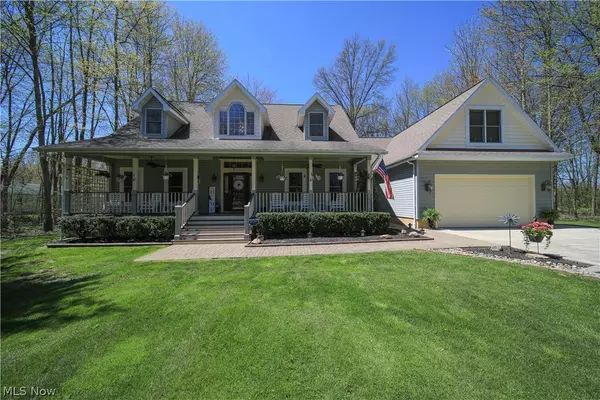For more information regarding the value of a property, please contact us for a free consultation.
Key Details
Sold Price $269,977
Property Type Single Family Home
Sub Type Single Family Residence
Listing Status Sold
Purchase Type For Sale
Square Footage 3,089 sqft
Price per Sqft $87
Subdivision Sunnyside Allotment
MLS Listing ID 4185152
Sold Date 07/16/20
Style Cape Cod
Bedrooms 3
Full Baths 2
Half Baths 1
HOA Y/N No
Abv Grd Liv Area 3,089
Year Built 1999
Annual Tax Amount $3,714
Lot Size 0.410 Acres
Acres 0.41
Property Description
Country living with a short commute to Cleveland, Warren, Ashtabula. Homeowner relocating for work; your chance to call home this immaculate 3-bedroom, 2.5 bath Cape Cod you’re sure to fall in love with! Located on a quiet, dead-end street, you have complete privacy. The grand foyer is spacious with soaring ceilings. For the chef in the family, this kitchen is a must have: Kraftmaid maple cabinets, Corian countertops, super large pantry, cherrywood floors, colossal island, and the detailed white subway tile walls/backsplash add a fresh touch. Use your formal dining room, with beautiful crown molding, for all your entertaining, and it overlooks the impressive 40x8 front porch. Centrally located living room makes a great gathering place with pocket French doors for privacy if needed. Your huge master bedroom is located on the 1st floor with a large walk-in closet and a grand en suite master bath: custom ceramic tile shower, relaxing Jacuzzi tub, etc. Upstairs you have 2 more spacious bed
Location
State OH
County Ashtabula
Rooms
Basement Full, Partially Finished, Sump Pump
Main Level Bedrooms 1
Interior
Heating Forced Air, Gas
Cooling Central Air
Fireplaces Number 1
Fireplace Yes
Appliance Cooktop, Dryer, Dishwasher, Microwave, Oven, Range, Refrigerator, Water Softener, Washer
Exterior
Garage Attached, Electricity, Garage, Garage Door Opener, Paved, Water Available
Garage Spaces 2.0
Garage Description 2.0
Water Access Desc Public
Roof Type Asphalt,Fiberglass
Porch Deck, Enclosed, Patio, Porch
Building
Lot Description Dead End
Entry Level One
Sewer Public Sewer
Water Public
Architectural Style Cape Cod
Level or Stories One
Schools
School District Grand Valley Lsd - 405
Others
Tax ID 390122004800
Security Features Security System
Financing Cash
Read Less Info
Want to know what your home might be worth? Contact us for a FREE valuation!

Our team is ready to help you sell your home for the highest possible price ASAP
Bought with Tara C Dean • Assured Real Estate




