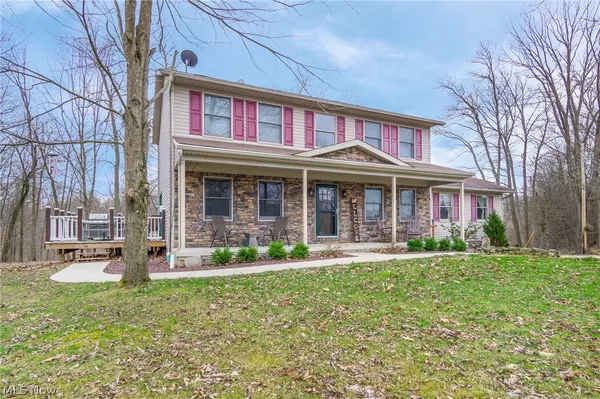For more information regarding the value of a property, please contact us for a free consultation.
Key Details
Sold Price $340,000
Property Type Single Family Home
Sub Type Single Family Residence
Listing Status Sold
Purchase Type For Sale
Square Footage 2,314 sqft
Price per Sqft $146
Subdivision Goshen Township Sec 01
MLS Listing ID 4175531
Sold Date 07/31/20
Style Conventional
Bedrooms 4
Full Baths 3
Half Baths 1
HOA Y/N No
Abv Grd Liv Area 2,314
Year Built 2000
Annual Tax Amount $3,419
Lot Size 13.619 Acres
Acres 13.619
Property Description
Just like that, YOUR NEXT HOME is waiting for YOU on 13.6 Acres completely updated! Don't miss your chance of owning this secluded, private house with an mother-in law suite that sits off the road to enjoy your HUGE property. You will instantly be blown away as you drive up the long driveway and approach this wonderful updated house starting with your stoned faced front porch (18), vinyl siding, nice sized side deck (18) and your small area fenced in for your fur buddies. As you walk into the front, you are greeted with high ceilings, real hickory 3/4" hardwood floors (14) throughout and a huge updated, eat in kitchen (15) with granite counter tops, gray soft close cabinetry, crown molding, stainless appliances and open space to entertain with your friends and family. Kitchen opens up into the huge family room with a magnificent gas fireplace. A state of the art, mother in law suite (15) is right off the family room that has its own kitchenette, large master bedroom suite w/ 1st floor
Location
State OH
County Mahoning
Rooms
Basement Full
Main Level Bedrooms 1
Interior
Interior Features Central Vacuum
Heating Electric, Forced Air, Propane
Cooling Central Air, Heat Pump
Fireplaces Number 1
Fireplace Yes
Appliance Cooktop, Dryer, Dishwasher, Microwave, Oven, Range, Refrigerator, Washer
Exterior
Parking Features Attached, Garage, Unpaved
Garage Spaces 2.0
Garage Description 2.0
Water Access Desc Well
Roof Type Asphalt,Fiberglass
Porch Deck, Porch
Building
Entry Level Two
Sewer Septic Tank
Water Well
Architectural Style Conventional
Level or Stories Two
Schools
School District West Branch Lsd - 5012
Others
Tax ID 13-001-0-012.02-0
Financing FHA
Read Less Info
Want to know what your home might be worth? Contact us for a FREE valuation!

Our team is ready to help you sell your home for the highest possible price ASAP
Bought with Karen L Bates • Keller Williams Chervenic Rlty




