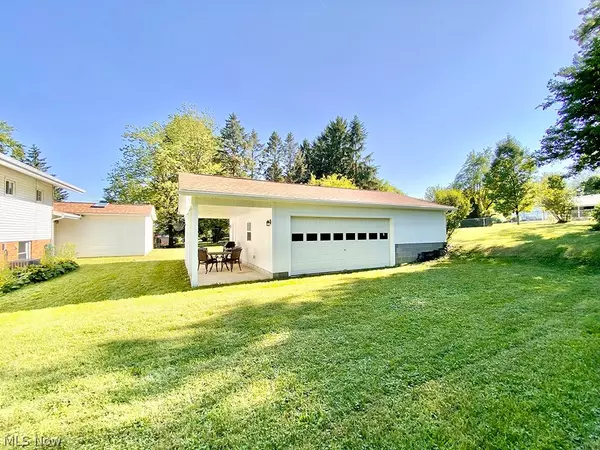For more information regarding the value of a property, please contact us for a free consultation.
Key Details
Sold Price $272,000
Property Type Single Family Home
Sub Type Single Family Residence
Listing Status Sold
Purchase Type For Sale
Square Footage 1,822 sqft
Price per Sqft $149
Subdivision Nimisila Heights 8Th Add
MLS Listing ID 4384733
Sold Date 08/03/22
Style Split-Level
Bedrooms 3
Full Baths 2
HOA Y/N No
Abv Grd Liv Area 1,822
Year Built 1959
Annual Tax Amount $1,612
Lot Size 0.556 Acres
Acres 0.5556
Property Description
This recently updated home in the Manchester Local School District is sure to wow you! It shows like new construction... because almost every part of this home has been professionally renovated (not a flip house). Walk through the front door into the living room which features hardwood floors, stone faced gas fireplace, flat screen tv wall mount and 2 closets for extra storage. Through the living room you'll find the BRAND NEW kitchen where the family room once was. The kitchen features new hardwood floors, quartz countertops, slate stainless steel GE appliances, 2 skylights, recessed lighting and a large center island. So much storage in the kitchen! Upstairs you’ll find 3 bedrooms, including the master w/brand new master bath. The hallway bathroom was also just completed and features a double vanity. In the lower level you’ll find the family room with access to the garage and the utility/laundry room. Through the newer sliding glass door you’ll step out into your backyard retreat. Th
Location
State OH
County Summit
Rooms
Basement Full, Finished, Walk-Out Access
Interior
Heating Forced Air, Gas
Cooling Central Air
Fireplaces Number 1
Fireplace Yes
Appliance Dishwasher, Microwave, Range, Refrigerator
Exterior
Garage Attached, Detached, Electricity, Garage, Garage Door Opener, Paved
Garage Spaces 4.0
Garage Description 4.0
Fence Chain Link, Full
Water Access Desc Well
Roof Type Asphalt,Fiberglass
Porch Patio, Porch
Building
Entry Level One,Multi/Split
Sewer Septic Tank
Water Well
Architectural Style Split-Level
Level or Stories One, Multi/Split
Schools
School District Manchester Lsd Summit- 7706
Others
Tax ID 2301728
Financing Conventional
Read Less Info
Want to know what your home might be worth? Contact us for a FREE valuation!

Our team is ready to help you sell your home for the highest possible price ASAP
Bought with Amanda J Ondrey • M. C. Real Estate




