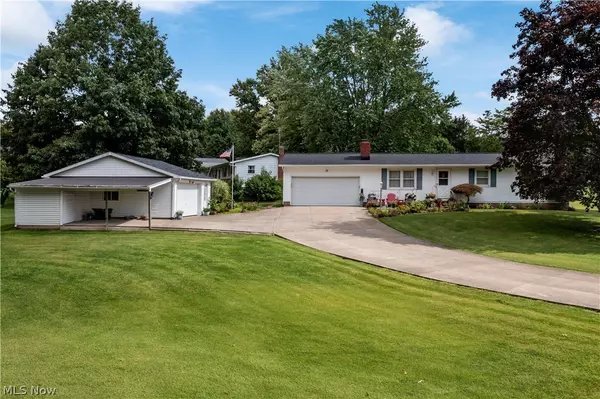For more information regarding the value of a property, please contact us for a free consultation.
Key Details
Sold Price $251,001
Property Type Single Family Home
Sub Type Single Family Residence
Listing Status Sold
Purchase Type For Sale
Square Footage 1,668 sqft
Price per Sqft $150
Subdivision Rogues Hollow Estate
MLS Listing ID 4403161
Sold Date 09/29/22
Style Ranch
Bedrooms 3
Full Baths 2
HOA Y/N No
Abv Grd Liv Area 1,118
Year Built 1978
Annual Tax Amount $1,401
Lot Size 1.414 Acres
Acres 1.4141
Property Description
Country living at it's best with this well kept ranch in Chippewa LSD! This home is situated on a gorgeous 1.4 acre lot full of mature trees and open space. This home features a large living room w/wood burning fireplace, eat-in kitchen w/ oak cabinets and eat-up counter, 3 good sized bedrooms, and full bathroom on the main floor. Partially finished lower level features a large additional living space, laundry area, another full bathroom, and plenty of storage space. Head outside and you'll find a deck and a paver patio, perfect for entertaining. 2 car attached garage AND 2 car detached garage w/lean-to and 220v already ran. Roof 2021, Flooring 2019. Don't miss this one, schedule your private showing today!
Location
State OH
County Wayne
Rooms
Basement Full, Partially Finished
Main Level Bedrooms 3
Interior
Heating Forced Air, Gas
Cooling Central Air
Fireplaces Number 1
Fireplace Yes
Appliance Dishwasher, Microwave, Range, Refrigerator
Exterior
Garage Attached, Carport, Detached, Electricity, Garage, Garage Door Opener, Paved
Garage Spaces 4.0
Garage Description 4.0
Water Access Desc Well
Roof Type Asphalt,Fiberglass
Porch Deck, Patio
Building
Entry Level One
Sewer Septic Tank
Water Well
Architectural Style Ranch
Level or Stories One
Schools
School District Chippewa Lsd - 8501
Others
Tax ID 12-01679-000
Financing Conventional
Read Less Info
Want to know what your home might be worth? Contact us for a FREE valuation!

Our team is ready to help you sell your home for the highest possible price ASAP
Bought with Alison M Baranek • BHHS Stouffer Realty, Inc.




