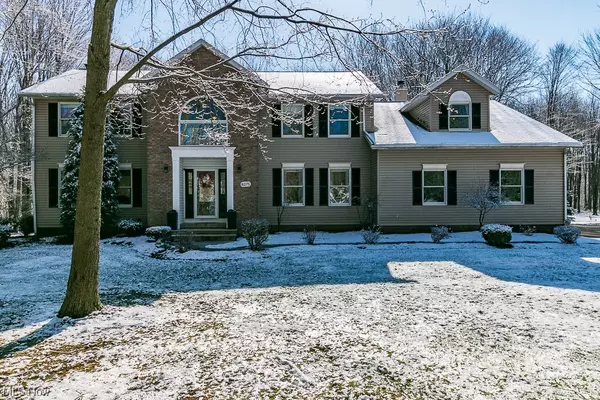For more information regarding the value of a property, please contact us for a free consultation.
Key Details
Sold Price $550,000
Property Type Single Family Home
Sub Type Single Family Residence
Listing Status Sold
Purchase Type For Sale
Square Footage 4,500 sqft
Price per Sqft $122
Subdivision Hawthorne Woods Sub
MLS Listing ID 4446846
Sold Date 05/30/23
Style Colonial
Bedrooms 4
Full Baths 3
Half Baths 1
HOA Fees $29/ann
HOA Y/N Yes
Abv Grd Liv Area 3,500
Year Built 1993
Annual Tax Amount $8,347
Lot Size 2.330 Acres
Acres 2.33
Property Description
Look no further! You will find this home nestled on a 2.3 acre, wooded/cul-de-sac lot in the heart of Concord! Upon entering this home you will see many updates since the current owners purchased this home in 2020. Fresh paint, carpet, appliances, new parking pad off the driveway, landscaping, electrical box, laundry room, living room and an updated finished basement with full bathroom! The first floor has a two story foyer, large living room with a beautiful fireplace, a beautiful dining room for all of your future gatherings and an unbelievable eat-in kitchen with an abundance of cabinetry and counter space. From the kitchen you can walk out on to your beautiful deck and enjoy the park-like back yard. As you walk upstairs, you will find 3 great sized bedrooms, a bathroom and let's not forget about the incredible master suite! If you are looking for a space to get away from it all, check out the fully finished basement with kitchenette, full bathroom and fireplace! A great rec room, m
Location
State OH
County Lake
Rooms
Basement Full, Finished, Sump Pump
Interior
Heating Electric, Forced Air, Fireplace(s), Gas
Cooling Central Air
Fireplaces Number 3
Fireplaces Type Gas, Wood Burning
Fireplace Yes
Appliance Dryer, Dishwasher, Disposal, Microwave, Range, Refrigerator, Water Softener, Washer
Exterior
Garage Attached, Drain, Direct Access, Electricity, Garage, Garage Door Opener, Paved
Garage Spaces 4.0
Garage Description 4.0
Fence Invisible
View Y/N Yes
Water Access Desc Well
View Trees/Woods
Roof Type Asphalt,Fiberglass
Porch Deck
Building
Lot Description Cul-De-Sac, Wooded
Entry Level Two
Sewer Septic Tank
Water Well
Architectural Style Colonial
Level or Stories Two
Schools
School District Riverside Lsd Lake- 4306
Others
HOA Name Hawthorne Woods
Tax ID 08-A-001-E-00-014-0
Financing Conventional
Read Less Info
Want to know what your home might be worth? Contact us for a FREE valuation!

Our team is ready to help you sell your home for the highest possible price ASAP
Bought with Melanie C Richardson • EXP Realty, LLC.




