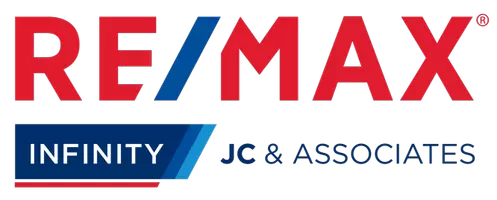$312,000
$332,405
6.1%For more information regarding the value of a property, please contact us for a free consultation.
17765 Haskins RD Chagrin Falls, OH 44023
3 Beds
3 Baths
8.32 Acres Lot
Key Details
Sold Price $312,000
Property Type Single Family Home
Sub Type Single Family Residence
Listing Status Sold
Purchase Type For Sale
Subdivision Bainbridge 02
MLS Listing ID 3841172
Sold Date 01/04/17
Style Conventional
Bedrooms 3
Full Baths 2
Half Baths 1
HOA Y/N No
Year Built 1994
Annual Tax Amount $8,093
Lot Size 8.320 Acres
Acres 8.32
Property Sub-Type Single Family Residence
Property Description
Beautiful home! Set in a secluded 8.32 acres, quarter mile scenic, private drive opens up to an impressive tudor set amongst a wooded retreat, w/inground liner pool, multi level patio. Mature trees can be viewed from every window of this 4 bdrm, 3.5 bath home w/special features such as cherry hardwood floors & doors, marble entry foyer, sitting room, and what's affectionately known as the 'popcorn' room as a pool transition space. An upper level bonus family room and 2 staircases makes it convenient, a 15 foot long walk through closet between two of the bedrms. Grand 20X20 ft, 18ft hgt living rm with fireplace, loft area, office, and dining rm. Full unfinished basement, Main floor master bedroom with his/hers walk-in closets, MB Jacuzzi, and sitting room. Main floor utility rm, eat-in kitchen.
Location
State OH
County Geauga
Rooms
Other Rooms Outbuilding, Storage
Basement Full, Partially Finished, Sump Pump
Interior
Interior Features Central Vacuum
Heating Forced Air, Gas
Cooling Central Air
Fireplaces Number 1
Fireplace Yes
Appliance Built-In Oven, Cooktop, Dishwasher, Disposal, Microwave, Water Softener
Exterior
Parking Features Attached, Garage, Paved, Unpaved
Garage Spaces 3.0
Garage Description 3.0
Pool In Ground
View Y/N Yes
Water Access Desc Well
View Trees/Woods
Roof Type Asphalt,Fiberglass
Porch Patio
Building
Lot Description Wooded
Sewer Septic Tank
Water Well
Architectural Style Conventional
Level or Stories Two
Additional Building Outbuilding, Storage
Schools
School District Kenston Lsd - 2804
Others
Tax ID 02-096200
Security Features Security System
Financing Conventional
Special Listing Condition Real Estate Owned
Read Less
Want to know what your home might be worth? Contact us for a FREE valuation!

Our team is ready to help you sell your home for the highest possible price ASAP
Bought with Jennifer Lynn Henderson • Howard Hanna





