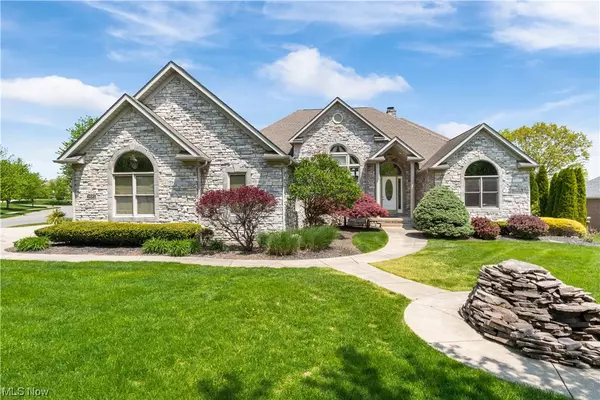For more information regarding the value of a property, please contact us for a free consultation.
Key Details
Sold Price $490,000
Property Type Single Family Home
Sub Type Single Family Residence
Listing Status Sold
Purchase Type For Sale
Square Footage 3,165 sqft
Price per Sqft $154
Subdivision Monticello
MLS Listing ID 4457966
Sold Date 06/16/23
Style Ranch
Bedrooms 3
Full Baths 2
Half Baths 1
HOA Fees $66/ann
HOA Y/N Yes
Abv Grd Liv Area 3,165
Year Built 2000
Annual Tax Amount $6,020
Property Description
Quality is evident in this spacious ranch in Monticello, from the soaring ceilings to the custom cabinetry, built-in bookcases & trim throughout. Split Bedroom plan with luxurious Master Suite on one side of the house and 2 more Bedrooms and Library on the other. Large Great Room, Dining Room, and Sun Room is open to fabulous Kitchen. 3 car garage with direct entrance to basement, sprinkling system. Enjoy the community pool, clubhouse, workout room, and track around the pond. Large, no maintenance deck overlooking the park-like back yard. Selling "as is".
Location
State OH
County Stark
Rooms
Basement Full, Sump Pump
Main Level Bedrooms 3
Interior
Interior Features Air Filtration
Heating Forced Air, Gas
Cooling Central Air
Fireplaces Number 1
Equipment Air Purifier
Fireplace Yes
Appliance Cooktop, Dryer, Dishwasher, Disposal, Humidifier, Microwave, Oven, Refrigerator, Washer
Exterior
Garage Attached, Garage, Garage Door Opener, Paved
Garage Spaces 3.0
Garage Description 3.0
Fence Invisible
Water Access Desc Public
Roof Type Asphalt,Fiberglass
Porch Deck
Building
Entry Level One
Sewer Public Sewer
Water Public
Architectural Style Ranch
Level or Stories One
Schools
School District Plain Lsd - 7615
Others
HOA Name Monticello
HOA Fee Include Other,Recreation Facilities
Tax ID 09400777
Security Features Smoke Detector(s)
Financing Conventional
Read Less Info
Want to know what your home might be worth? Contact us for a FREE valuation!

Our team is ready to help you sell your home for the highest possible price ASAP
Bought with Jaime D Wolfe • High Point Real Estate Group




