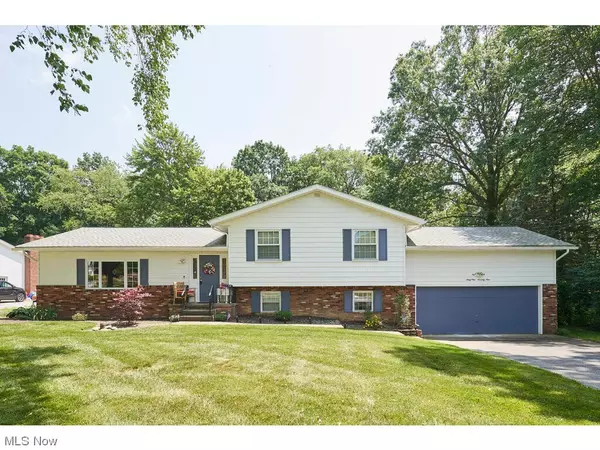For more information regarding the value of a property, please contact us for a free consultation.
Key Details
Sold Price $291,000
Property Type Single Family Home
Sub Type Single Family Residence
Listing Status Sold
Purchase Type For Sale
Square Footage 2,068 sqft
Price per Sqft $140
Subdivision Terrace Hills Estate #3
MLS Listing ID 4468142
Sold Date 08/14/23
Style Split-Level
Bedrooms 4
Full Baths 3
HOA Y/N No
Abv Grd Liv Area 2,068
Year Built 1973
Annual Tax Amount $3,876
Lot Size 0.603 Acres
Acres 0.603
Property Description
Welcome to this turn-key Split Level home on over half an acre in New Franklin! The first floor features an eat-in kitchen with an island, granite countertops, tons of cabinet space and hardwood floors which leads into the formal dining room and spacious living room with vaulted ceilings and a picture window perfect for entertaining guests. Upstairs you will find a large primary suite, three substantial bedrooms and a second full bathroom. The lower level offers a family room with a wood burning fireplace & slider to the rear patio overlooking the private backyard, a generously sized bedroom and another full bathroom. Also featuring a 2 car attached garage, partially finished basement with new carpet and a ton of storage space. Located near schools, Nimisila Reservoir & Portage Lakes restaurants and entertainment.
Location
State OH
County Summit
Direction West
Rooms
Basement Partially Finished, Sump Pump
Interior
Heating Baseboard, Gas
Cooling Central Air
Fireplaces Number 1
Fireplace Yes
Appliance Dryer, Dishwasher, Disposal, Microwave, Range, Refrigerator, Water Softener, Washer
Exterior
Garage Attached, Drain, Electricity, Garage, Garage Door Opener, Paved
Garage Spaces 2.0
Garage Description 2.0
View Y/N Yes
Water Access Desc Well
View Trees/Woods
Roof Type Asphalt,Fiberglass
Porch Patio
Building
Lot Description Cul-De-Sac
Faces West
Entry Level Multi/Split
Water Well
Architectural Style Split-Level
Level or Stories Multi/Split
Schools
School District Manchester Lsd Summit- 7706
Others
Tax ID 2302398
Security Features Smoke Detector(s)
Financing Conventional
Read Less Info
Want to know what your home might be worth? Contact us for a FREE valuation!

Our team is ready to help you sell your home for the highest possible price ASAP
Bought with Melissa Steiner • Keller Williams Legacy Group Realty




