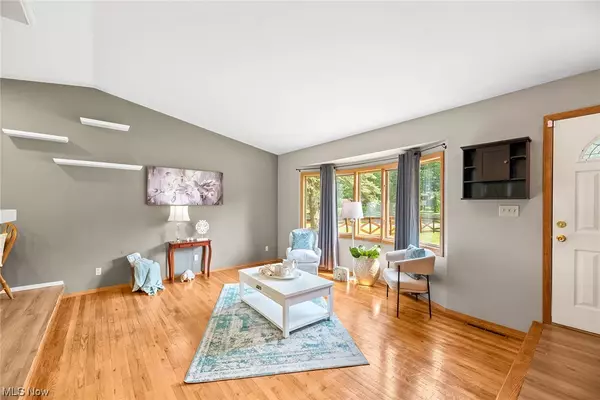For more information regarding the value of a property, please contact us for a free consultation.
Key Details
Sold Price $265,000
Property Type Single Family Home
Sub Type Single Family Residence
Listing Status Sold
Purchase Type For Sale
Square Footage 1,575 sqft
Price per Sqft $168
Subdivision Turkeyfoot Lake Estates
MLS Listing ID 4477167
Sold Date 09/26/23
Style Split-Level
Bedrooms 3
Full Baths 1
Half Baths 1
HOA Y/N No
Abv Grd Liv Area 1,575
Year Built 1966
Annual Tax Amount $3,134
Lot Size 0.585 Acres
Acres 0.5854
Property Description
Updated and well maintained open floor plan home with a one of a kind, huge 4 car, heated, lofted workshop! The house offers great sight lines from the moment you enter the front door. Main floor with vaulted ceilings and a spacious sunken living room that opens to the dining room and updated kitchen. Kitchen offers stainless appliances and plenty of counter space, updated lighting, modern neutral colors and new flooring. Sliders out to the expansive private back yard with a paver patio and fire pit. In the lower level you'll find a spacious renovated half bath and family room with wood burning fireplace (can easily be converted back to gas). Laundry and storage as well as steps to the attached 2 car garage complete the lower level. Upstairs offers 3 bright and sunny bedrooms and a gorgeous remodeled full bath. This property stands out from the rest with the additional 24X40 4 car heated outbuilding with loft storage. Outbuilding with its own 100amp electrical service, ethernet a
Location
State OH
County Summit
Direction South
Rooms
Basement Partial, Sump Pump
Interior
Heating Forced Air, Gas
Cooling Central Air
Fireplaces Number 1
Fireplace Yes
Appliance Dishwasher, Range, Refrigerator, Water Softener
Exterior
Garage Attached, Drain, Detached, Electricity, Garage, Garage Door Opener, Heated Garage, Unpaved, Water Available
Garage Spaces 6.0
Garage Description 6.0
Fence Privacy, Wood
Water Access Desc Well
Roof Type Asphalt,Fiberglass
Porch Patio
Building
Lot Description Wooded
Faces South
Entry Level Multi/Split
Water Well
Architectural Style Split-Level
Level or Stories Multi/Split
Schools
School District Manchester Lsd Summit- 7706
Others
Tax ID 2302192
Security Features Smoke Detector(s)
Financing VA
Read Less Info
Want to know what your home might be worth? Contact us for a FREE valuation!

Our team is ready to help you sell your home for the highest possible price ASAP
Bought with Derrick T Bailey • RE/MAX Trends Realty




