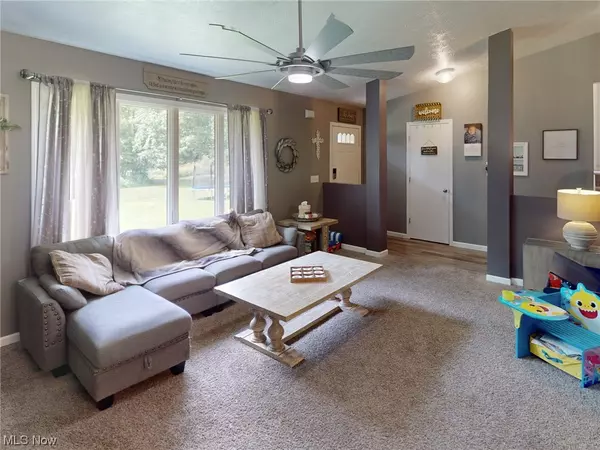For more information regarding the value of a property, please contact us for a free consultation.
Key Details
Sold Price $290,000
Property Type Single Family Home
Sub Type Single Family Residence
Listing Status Sold
Purchase Type For Sale
Square Footage 2,722 sqft
Price per Sqft $106
MLS Listing ID 4486771
Sold Date 10/13/23
Style Bi-Level,Split-Level
Bedrooms 3
Full Baths 3
HOA Y/N No
Abv Grd Liv Area 2,048
Year Built 1998
Annual Tax Amount $2,539
Lot Size 2.770 Acres
Acres 2.77
Property Description
This exceptional home features suprising space, in a setting that offers extensive privacy on this beautifully wooded lot. Your new home will be wrapped by trees, shielding you from the road, and creating a private backyard surrounding the patio you will access from the dining room. You will enjoy nearly 2,600 square feet of usable living space, plus an additional 633 square feet in the spacious 2 1/2 car garage. Storage should not be an issue as you grow into this home. The 14' x 15' exercise room also houses the washer and dryer, and enters into a 7'9" x 12' bath, featuring a jetted jacuzzi tub. Continuing on down another half level, you enter into a 21'10" x 25'2" full basement. The kitchen boasts a unique concrete countertop highlighted by impressive black cabinetry. Excellent appliances are included in the sale, as are ceiling fans in most rooms. This home is well-loved and ready for you!
Location
State OH
County Portage
Direction West
Rooms
Basement Full, Sump Pump
Interior
Heating Forced Air, Propane
Cooling Central Air
Fireplace No
Appliance Dishwasher, Disposal, Microwave, Range, Refrigerator
Exterior
Parking Features Attached, Drain, Electricity, Garage, Garage Door Opener, Unpaved
Garage Spaces 2.0
Garage Description 2.0
View Y/N Yes
Water Access Desc Well
View Trees/Woods
Roof Type Asphalt,Fiberglass
Accessibility None
Porch Patio
Building
Lot Description Irregular Lot, Wooded
Faces West
Entry Level Two,Multi/Split
Water Well
Architectural Style Bi-Level, Split-Level
Level or Stories Two, Multi/Split
Schools
School District James A Garfield Lsd - 6704
Others
Tax ID 18-041-00-019-000
Acceptable Financing Cash, Conventional
Listing Terms Cash, Conventional
Financing Conventional
Read Less Info
Want to know what your home might be worth? Contact us for a FREE valuation!

Our team is ready to help you sell your home for the highest possible price ASAP
Bought with Elise A Stidd • Keller Williams Chervenic Rlty



