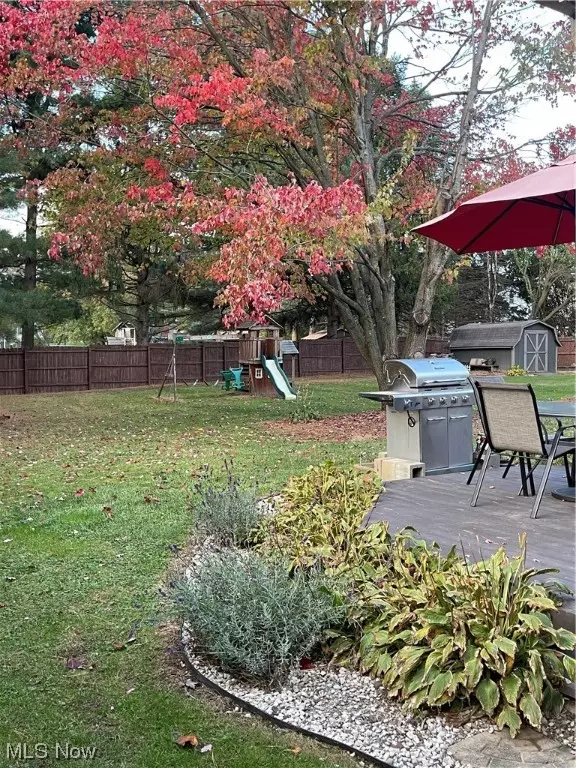For more information regarding the value of a property, please contact us for a free consultation.
Key Details
Sold Price $220,000
Property Type Single Family Home
Sub Type Single Family Residence
Listing Status Sold
Purchase Type For Sale
Square Footage 1,646 sqft
Price per Sqft $133
Subdivision Marlboro
MLS Listing ID 4498339
Sold Date 11/15/23
Style Ranch
Bedrooms 3
Full Baths 2
HOA Y/N No
Abv Grd Liv Area 1,484
Year Built 1976
Annual Tax Amount $2,123
Lot Size 0.459 Acres
Acres 0.459
Property Description
3-4 Bedroom Ranch home ready for new owners! Some features include spacious kitchen with legacy cabinetry, pull out drawers, pantry, and lazy susan. Lots of cabinet and countertop space plus an Island! All appliances stay. Family Room with brick fireplace (currently has electric insert) and new flooring. Living Room and all 3 bedrooms on the main floor also with new flooring. Master bathroom and main bathroom recently updated. Full Basement has a finished room that was used as a 4th bedroom, would make a great home office or playroom as well. Some additional updates: new Wayne Dalton garage door 2022, newer windows 2017, updated electric and plumbing, central air added in 2018, new well pump 2018, new sump pump 2022, pressure tank 2020, hot water tank 2017, French drains installed 2017. Not much to do here except move in and enjoy! Home situated on approximately half an acre with fully fenced in back yard. Call today for your personal tour! Agent Owned. Buyers' choice of Home Warranty to be provided by Seller. --Highest and Best due by Friday, October 20th at 8:00PM.--
Location
State OH
County Stark
Rooms
Basement Full, Partially Finished, Sump Pump
Main Level Bedrooms 3
Interior
Interior Features Central Vacuum
Heating Forced Air, Oil
Cooling Central Air
Fireplaces Number 1
Fireplace Yes
Appliance Dishwasher, Microwave, Range, Refrigerator, Water Softener
Exterior
Garage Attached, Direct Access, Electricity, Garage, Garage Door Opener, Unpaved
Garage Spaces 2.0
Garage Description 2.0
Fence Full, Privacy, Wood
Water Access Desc Well
Roof Type Asphalt,Fiberglass
Porch Deck, Patio, Porch
Building
Entry Level One
Sewer Septic Tank
Water Well
Architectural Style Ranch
Level or Stories One
Schools
School District Marlington Lsd - 7608
Others
Tax ID 03102440
Acceptable Financing Cash, Conventional, FHA, VA Loan
Listing Terms Cash, Conventional, FHA, VA Loan
Financing Conventional
Read Less Info
Want to know what your home might be worth? Contact us for a FREE valuation!

Our team is ready to help you sell your home for the highest possible price ASAP
Bought with Jessica Nader • RE/MAX Crossroads Properties




