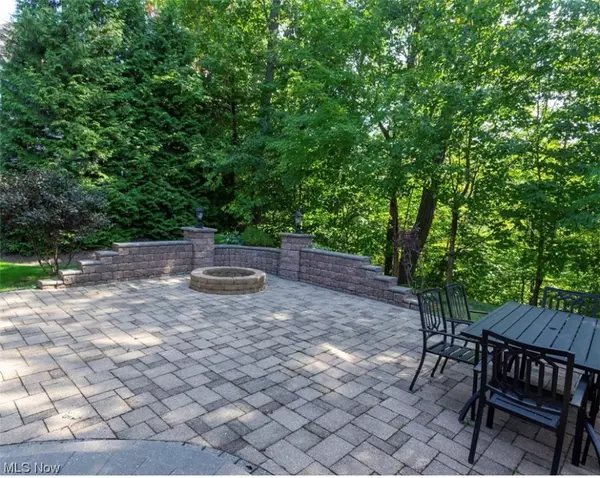For more information regarding the value of a property, please contact us for a free consultation.
Key Details
Sold Price $499,900
Property Type Single Family Home
Sub Type Single Family Residence
Listing Status Sold
Purchase Type For Sale
Square Footage 2,660 sqft
Price per Sqft $187
Subdivision Hermitage Bluffs Sub #2
MLS Listing ID 4492131
Sold Date 11/15/23
Style Colonial
Bedrooms 4
Full Baths 3
Half Baths 1
HOA Y/N No
Abv Grd Liv Area 2,660
Year Built 2007
Annual Tax Amount $7,320
Lot Size 0.815 Acres
Acres 0.8152
Property Description
Stunning setting and flexible floor plan set this house apart from the rest. Built in 2007 by WR Dawson Homes, quality is present throughout. Lots of upgrades, well kept. 2 story stone fireplace, wall of windows and unique ceiling fan highlight a very large Great room which sits below open staircase and loft area. Huge bedroom upstairs with its own bath could be used as a second master suite, teen suite, playroom, office, studio, etc. 1st floor Owner's suite with grand double doors into bath with large corner soaking tub, dual split vanities and water closet. Paver patio with fire pit complete the private and serene backyard overlooking treed ravine and Big Creek water way. Wrap around front porch, irrigation system, mitigation system, whole house generator dead- end cul de sac street and home warranty are just a few other note worthy items to mention regarding this home! Come check it out today!
Location
State OH
County Lake
Direction North
Rooms
Basement Full, Unfinished, Sump Pump
Main Level Bedrooms 1
Interior
Heating Forced Air, Fireplace(s), Gas
Cooling Central Air
Fireplaces Number 1
Fireplaces Type Gas
Fireplace Yes
Appliance Dishwasher, Disposal, Microwave, Range, Refrigerator
Exterior
Garage Attached, Garage, Garage Door Opener, Paved
Garage Spaces 3.0
Garage Description 3.0
View Y/N Yes
Water Access Desc Public
View Canyon, Trees/Woods
Roof Type Asphalt,Fiberglass
Building
Lot Description Cul-De-Sac, Dead End, Wooded
Faces North
Entry Level Two
Sewer Public Sewer
Water Public
Architectural Style Colonial
Level or Stories Two
Schools
School District Riverside Lsd Lake- 4306
Others
Tax ID 08-A-030-H-00-024-0
Security Features Smoke Detector(s)
Acceptable Financing Cash, Conventional, FHA, VA Loan
Listing Terms Cash, Conventional, FHA, VA Loan
Financing Conventional
Read Less Info
Want to know what your home might be worth? Contact us for a FREE valuation!

Our team is ready to help you sell your home for the highest possible price ASAP
Bought with Kevin P Byrnes • Stanmor Realty Company




