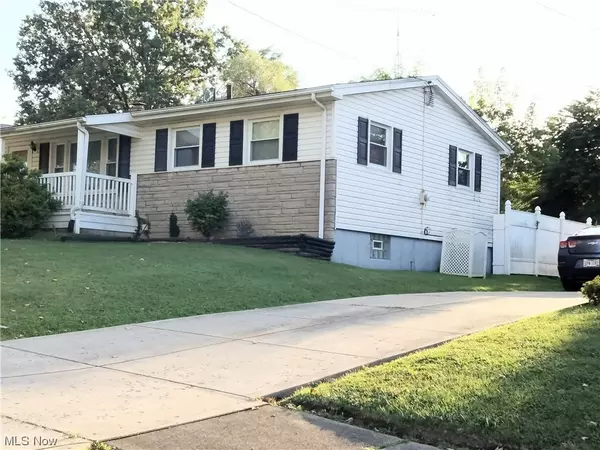For more information regarding the value of a property, please contact us for a free consultation.
Key Details
Sold Price $80,000
Property Type Single Family Home
Sub Type Single Family Residence
Listing Status Sold
Purchase Type For Sale
Square Footage 1,504 sqft
Price per Sqft $53
Subdivision Youngstown City
MLS Listing ID 4489189
Sold Date 11/17/23
Style Ranch
Bedrooms 3
Full Baths 1
HOA Y/N No
Abv Grd Liv Area 1,004
Year Built 1958
Annual Tax Amount $927
Lot Size 7,797 Sqft
Acres 0.179
Property Description
LOOKING for a big Garage? are you a car collector? motorhead? car repair? Motorcycles/bikes? equipment storage? we have the garage you need! 42 x 24 Ft. Vinyl sided all open tandem, 4 plus car deep garage with overhead door, opener, concrete floor with drains and electric. Great Maintenance free exterior on this three bedroom, full bath, vinyl sided and stone ranch with Williamsburg navy blue shutters, beautiful front door with beveled glass circle top and full glass screen door. On a quiet sidewalk cul-de-sac neighborhood is an inviting old fashioned country front 20 Ft,porch with vinyl floor and railing for great summer relaxation. A spacious large formal 20 Ft Living Rm with loads of light from the picture window, a ceiling fan and built-in curio shelving. Bright cheerful kitchen-dinette with sliding glass doors onto a tiered back deck overlooking the vinyl privacy fenced in backyard. The appliance equipped kitchen has original hardwood L-shaped kitchen cabinets, brick backsplashes, stainless steel sink, and spacious eating area. Hardwood floors throughout along with hardwood trim and ceiling fans in every room. Three spacious bedrooms, 3rd bedroom can be a formal dining room with doorway access to the kitchen. Full bath has ceramic tiled walls. Full basement features solid concrete poured walls and vented glass block windows. Laundry area with washer and dryer. Central Air. Privacy fenced yard backing into peaceful wooded area. Come see this home today before its gone.
Location
State OH
County Mahoning
Direction East
Rooms
Basement Full, Partial
Main Level Bedrooms 3
Interior
Heating Forced Air, Gas
Cooling Central Air
Fireplace No
Appliance Dryer, Range, Refrigerator, Washer
Exterior
Garage Drain, Detached, Electricity, Garage, Garage Door Opener, Paved
Garage Spaces 6.0
Garage Description 6.0
Fence Privacy, Vinyl, Wood
View Y/N Yes
Water Access Desc Public
View City, Trees/Woods
Roof Type Asphalt,Fiberglass,Pitched
Accessibility None
Porch Deck, Porch
Building
Lot Description Cul-De-Sac
Faces East
Entry Level One
Sewer Public Sewer
Water Public
Architectural Style Ranch
Level or Stories One
Schools
School District Youngstown Csd - 5014
Others
Tax ID 53-174-0-039.00-0
Acceptable Financing Cash, Conventional
Listing Terms Cash, Conventional
Financing Cash
Read Less Info
Want to know what your home might be worth? Contact us for a FREE valuation!

Our team is ready to help you sell your home for the highest possible price ASAP
Bought with Sheree L Nemenz • D'Amico Agency




