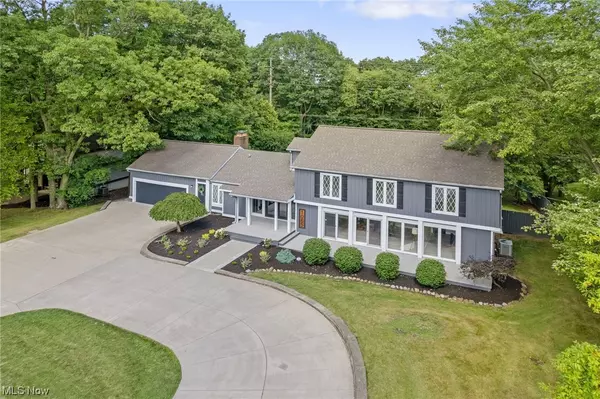For more information regarding the value of a property, please contact us for a free consultation.
Key Details
Sold Price $470,000
Property Type Single Family Home
Sub Type Single Family Residence
Listing Status Sold
Purchase Type For Sale
Square Footage 4,052 sqft
Price per Sqft $115
Subdivision Portage 01
MLS Listing ID 4477902
Sold Date 12/01/23
Style Contemporary,Colonial
Bedrooms 5
Full Baths 2
Half Baths 2
HOA Y/N No
Abv Grd Liv Area 2,777
Year Built 1972
Annual Tax Amount $8,240
Lot Size 0.467 Acres
Acres 0.4672
Property Description
This stunning home has been fully updated from top to bottom, offering a luxurious living experience in a prime location. Situated on a private setting that seamlessly blends with the picturesque Summit Metro Parks. The beautifully updated kitchen opens to a fully vaulted family room with charming wood beams and a grand fireplace. Beyond the family room, discover a spacious and versatile living space. The second floor hosts four generously sized bedrooms, including a primary suite with a walk in closet, providing ample space for the whole family. Additionally, there is a convenient first-floor bedroom that doubles as a versatile office. The finished basement is complete with a second full kitchen, a pool table, and a large living area, this space is an entertainer's dream come true. Outside, you'll find a lovely lot boasting a backyard with a stamped concrete patio and a fenced-in area, providing the perfect outdoor retreat for relaxation and recreation. Located on the prestigious Merriman Road, this residence offers easy access to walking trails and all the fantastic amenities the Valley has to offer. Don't miss the chance to own this masterpiece of a home that harmoniously blends modern living with nature's beauty. Schedule a showing today, and embrace the serenity and elegance this property has to offer. Your dream home awaits!
Location
State OH
County Summit
Rooms
Basement Finished, Sump Pump
Main Level Bedrooms 1
Interior
Heating Forced Air, Gas
Cooling Central Air
Fireplaces Number 1
Fireplace Yes
Appliance Dishwasher, Disposal, Microwave, Range, Refrigerator
Exterior
Garage Attached, Drain, Electricity, Garage, Garage Door Opener, Paved
Garage Spaces 2.0
Garage Description 2.0
Fence Wood
Water Access Desc Public
Roof Type Asphalt,Fiberglass
Building
Entry Level Two
Sewer Public Sewer
Water Public
Architectural Style Contemporary, Colonial
Level or Stories Two
Schools
School District Akron Csd - 7701
Others
Tax ID 6829523
Acceptable Financing Cash, Conventional, FHA, VA Loan
Listing Terms Cash, Conventional, FHA, VA Loan
Financing Conventional
Read Less Info
Want to know what your home might be worth? Contact us for a FREE valuation!

Our team is ready to help you sell your home for the highest possible price ASAP
Bought with Vicki Y McVey • EXP Realty, LLC.




