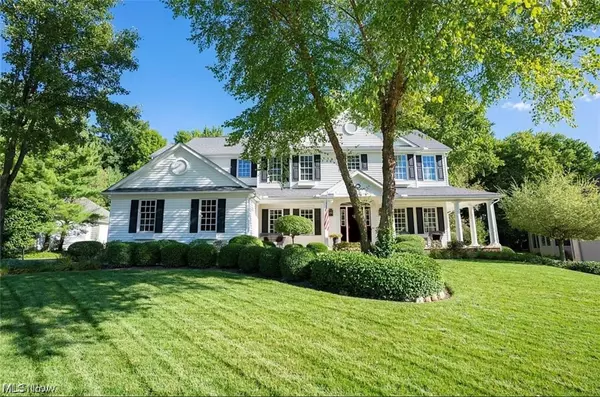For more information regarding the value of a property, please contact us for a free consultation.
Key Details
Sold Price $679,900
Property Type Single Family Home
Sub Type Single Family Residence
Listing Status Sold
Purchase Type For Sale
Square Footage 4,140 sqft
Price per Sqft $164
MLS Listing ID 4481461
Sold Date 12/08/23
Style Colonial
Bedrooms 4
Full Baths 3
Half Baths 1
HOA Fees $6/ann
HOA Y/N Yes
Abv Grd Liv Area 3,108
Year Built 1999
Annual Tax Amount $8,818
Lot Size 0.460 Acres
Acres 0.46
Property Description
Check out this absolutely stunning home in desirable High Hampton! Just moments from the Metro Parks, this home sits on a near half acre lot, boasts 4 bed, 3.5 bath, and just under 4200sqft of finished living space! New updates include; Roof 2023, Furnace and AC 2022, Composite Deck 2021, LVP flooring in Laundry 2021, Leaf Fitter Gutter System 2020, Security System with cams 2020, and Electrical Panel 2020! First floor offers a vibrant and bright kitchen equipped with stunning white cabinets and accenting granite counter tops! Just off the kitchen is the spacious formal dining area with beautiful accents and hand detailed wood trim. Continuing on you'll find yourself in the oversized family room with attached library; a perfect space to relax with friends and loved ones! Next you'll see the office space where you'll be working from home in style with beautiful beamed and coffered ceilings to add to the charm! Upstairs you'll find the amply sized master living area with a large bonus flex space, massive walk-in closet, and a stunning master bathroom with incredible updates. Upstairs you also have 3 additional spacious guest bedrooms and an additional updated full bath! Downstairs you'll find 2 more flex spaces, a full wet bar, another gorgeous updated full bath, and then a theatre area equipped with a state of the art Movie Theatre/Sound System with 6 elevated theatre style recliners! This home is an absolute MUST SEE! Call me today for your private showing!
Location
State OH
County Summit
Rooms
Basement Full, Finished
Interior
Heating Forced Air, Gas
Cooling Central Air
Fireplaces Number 1
Fireplace Yes
Appliance Dishwasher, Disposal, Microwave, Oven, Refrigerator
Exterior
Garage Attached, Direct Access, Electricity, Garage, Garage Door Opener, Paved, Water Available
Garage Spaces 2.0
Garage Description 2.0
Water Access Desc Public
Roof Type Asphalt,Fiberglass
Accessibility None
Building
Entry Level Two
Sewer Public Sewer
Water Public
Architectural Style Colonial
Level or Stories Two
Schools
School District Woodridge Lsd - 7717
Others
HOA Name High Hampton
HOA Fee Include None
Tax ID 7002263
Acceptable Financing Cash, Conventional, FHA, VA Loan
Listing Terms Cash, Conventional, FHA, VA Loan
Financing Conventional
Read Less Info
Want to know what your home might be worth? Contact us for a FREE valuation!

Our team is ready to help you sell your home for the highest possible price ASAP
Bought with Carol A Coia • RE/MAX Crossroads Properties




