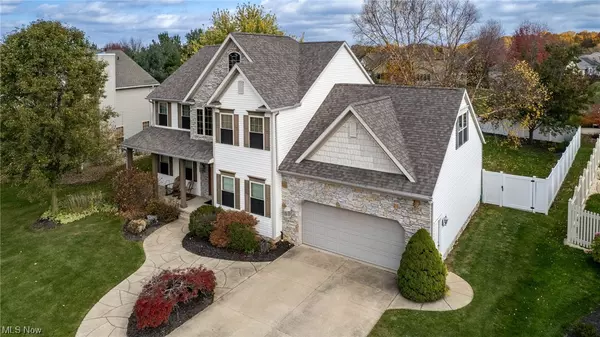For more information regarding the value of a property, please contact us for a free consultation.
Key Details
Sold Price $331,000
Property Type Single Family Home
Sub Type Single Family Residence
Listing Status Sold
Purchase Type For Sale
Square Footage 2,782 sqft
Price per Sqft $118
Subdivision Austin Estates
MLS Listing ID 4499506
Sold Date 12/22/23
Style Colonial
Bedrooms 4
Full Baths 2
Half Baths 1
HOA Y/N No
Abv Grd Liv Area 2,782
Year Built 2002
Annual Tax Amount $4,762
Lot Size 0.290 Acres
Acres 0.2902
Property Description
Black Friday Sale!!!!!!!! Ask agent for link to immersive 3D virtual tour! Welcome home to this charming Colonial home with four spacious bedrooms and two and a half baths. Nestled in the sought after Austin Estates, this luxurious residence boasts a beautiful design and offers privacy and relaxation. As you enter, you'll be greeted by a sweeping staircase, and gleaming engineered hardwood floors leading you to a beautifully tiled kitchen that's perfect for culinary adventures. Upstairs, you'll find cozy carpeted bedrooms, offering a retreat for the whole family. Winter cold is driven away when parking in the 2 and a half car heated garage with a first floor adjacent laundry room, perfect for wet clothes and shoes.
But the real gem awaits outdoors, featuring a heated pool and deck encased by a white privacy fence that's perfect for summer gatherings. Dive into a life of relaxation and entertainment, all in the comfort of your own backyard. Don't miss the chance to make this house your forever home!
Location
State OH
County Summit
Rooms
Basement Full, Unfinished
Interior
Heating Forced Air, Gas
Cooling Central Air
Fireplaces Number 1
Fireplace Yes
Appliance Dishwasher, Disposal, Microwave, Range, Refrigerator
Exterior
Garage Attached, Garage, Paved
Garage Spaces 2.0
Garage Description 2.0
Fence Privacy, Vinyl
Pool Above Ground
Water Access Desc Public
Roof Type Asphalt,Fiberglass
Porch Deck, Patio
Building
Entry Level Two
Sewer Public Sewer
Water Public
Architectural Style Colonial
Level or Stories Two
Schools
School District Barberton Csd - 7702
Others
Tax ID 0115856
Acceptable Financing Cash, Conventional, FHA, VA Loan
Listing Terms Cash, Conventional, FHA, VA Loan
Financing Cash
Read Less Info
Want to know what your home might be worth? Contact us for a FREE valuation!

Our team is ready to help you sell your home for the highest possible price ASAP
Bought with James R O'Neil • Keller Williams Chervenic Rlty




