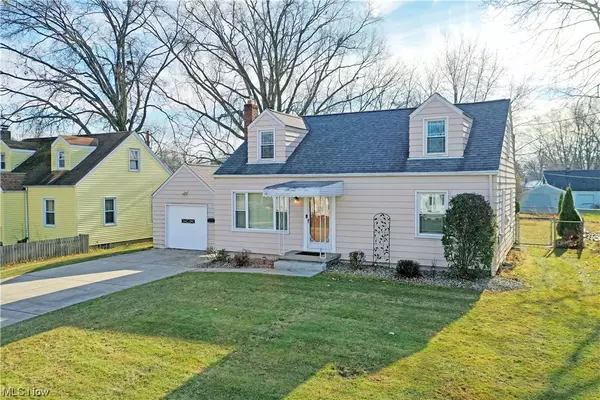For more information regarding the value of a property, please contact us for a free consultation.
Key Details
Sold Price $120,000
Property Type Single Family Home
Sub Type Single Family Residence
Listing Status Sold
Purchase Type For Sale
Square Footage 1,326 sqft
Price per Sqft $90
Subdivision Brownlee Woods 03
MLS Listing ID 4507158
Sold Date 12/21/23
Style Cape Cod
Bedrooms 3
Full Baths 2
HOA Y/N No
Abv Grd Liv Area 1,326
Year Built 1954
Annual Tax Amount $991
Lot Size 9,757 Sqft
Acres 0.224
Property Description
With three floors of finished living space and a fantastic, fenced in backyard; this lovely Cape Cod has everything you’ve been looking for! An appealing exterior packs plenty of curb appeal with its well-kept appearance easily echoing its matching indoor views. A detached single car garage awaits the end of the concrete driveway while a pair of dormer windows overlook the front yard from above. Meanwhile, a brick laid patio space is outlined in additional stonework for easy relaxation around back. Through the front door, a carpeted living room is awash in the natural light courtesy a large picture window. Around the corner, an equally illustrious dining room adjoins the substantial kitchen with its stained wood cabinets, piano black appliances and hardwood styled flooring. Further down the main hall, a brightly lit bathroom provides outstanding tile work and a vanity. The pair of first floor bedrooms are trimmed in warm hardwood as they feature multiple windows. On the second floor, a third bedroom spans the remaining footprint outside the stairway landing. The finished basement includes both a second full bath and ample laundry services.
Location
State OH
County Mahoning
Rooms
Basement Full, Partially Finished
Main Level Bedrooms 2
Interior
Heating Forced Air, Gas
Cooling Central Air
Fireplace No
Appliance Dryer, Dishwasher, Range, Refrigerator
Exterior
Garage Detached, Electricity, Garage, Paved
Garage Spaces 1.0
Garage Description 1.0
Fence Chain Link
Water Access Desc Public
Roof Type Asphalt,Fiberglass
Porch Patio
Building
Entry Level Two
Sewer Public Sewer
Water Public
Architectural Style Cape Cod
Level or Stories Two
Schools
School District Youngstown Csd - 5014
Others
Tax ID 53-194-0-134.00-0
Financing Conventional
Read Less Info
Want to know what your home might be worth? Contact us for a FREE valuation!

Our team is ready to help you sell your home for the highest possible price ASAP
Bought with Deborah K Mook • Klacik Real Estate




