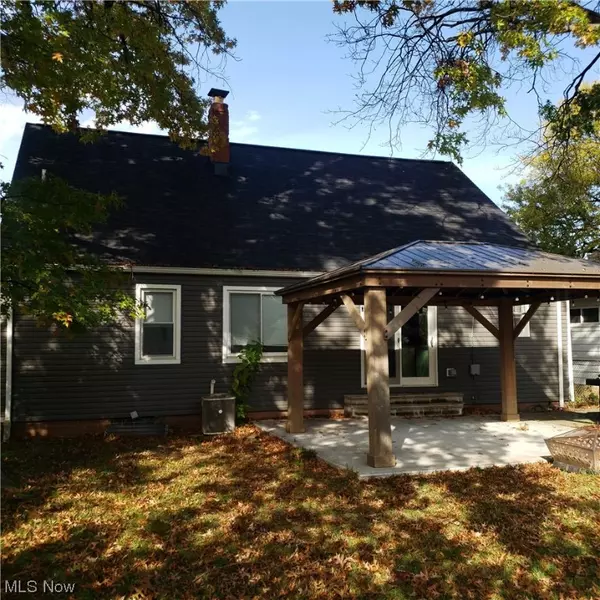For more information regarding the value of a property, please contact us for a free consultation.
Key Details
Sold Price $190,000
Property Type Single Family Home
Sub Type Single Family Residence
Listing Status Sold
Purchase Type For Sale
Square Footage 2,761 sqft
Price per Sqft $68
Subdivision Briarcliff
MLS Listing ID 4499000
Sold Date 12/23/23
Style Cape Cod,Ranch
Bedrooms 3
Full Baths 1
Half Baths 1
HOA Y/N No
Abv Grd Liv Area 1,668
Year Built 1953
Annual Tax Amount $2,876
Lot Size 6,551 Sqft
Acres 0.1504
Property Description
WOW What an opportunity in this desirable Middleburg Heights neighborhood with easy access to I 71 and the Ohio Turnpike There is so much potential in this 3 bedroom home with some cosmetic improvements needed and an amazing opportunity waiting on the second level to be a finished 4th, guest suite or family fun area. The open concept kitchen, living, dining area leads out the patio door to a fully fenced back yard that’s ready for backyard cookouts and summertime fun under the gorgeous pergola. The refrigerator, range and newer dishwasher convey with the property and a one-year home warranty are included. The lower level features a 20 x 15 recreation room ready for a media-gaming room or accommodations for guests. You’ll also find the laundry area, mechanicals and sump pump in the lower level. The half bath needs work to be fully functional. New siding and roof in 2021. Priced accordingly, schedule your tour. A one year home warranty is included, property being sold As-Is.
Location
State OH
County Cuyahoga
Community Medical Service, Playground, Park
Direction North
Rooms
Basement Full, Partially Finished, Sump Pump
Main Level Bedrooms 3
Interior
Heating Forced Air, Gas
Cooling Central Air
Fireplace No
Appliance Dryer, Dishwasher, Range, Refrigerator, Washer
Exterior
Garage Attached, Garage, Paved
Garage Spaces 1.0
Garage Description 1.0
Fence Chain Link, Full
Community Features Medical Service, Playground, Park
Water Access Desc Public
Roof Type Asphalt,Fiberglass
Porch Patio
Building
Faces North
Entry Level Two
Sewer Public Sewer
Water Public
Architectural Style Cape Cod, Ranch
Level or Stories Two
Schools
School District Berea Csd - 1804
Others
Tax ID 373-35-017
Security Features Security System
Acceptable Financing Cash, Conventional, FHA
Listing Terms Cash, Conventional, FHA
Financing Conventional
Read Less Info
Want to know what your home might be worth? Contact us for a FREE valuation!

Our team is ready to help you sell your home for the highest possible price ASAP
Bought with Amy L Hoes • EXP Realty, LLC.




