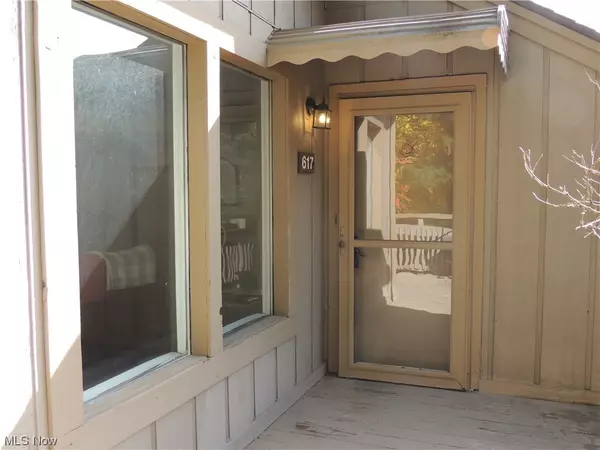For more information regarding the value of a property, please contact us for a free consultation.
Key Details
Sold Price $129,000
Property Type Condo
Sub Type Condominium
Listing Status Sold
Purchase Type For Sale
Square Footage 1,010 sqft
Price per Sqft $127
Subdivision Pine Mill Ridge Condo
MLS Listing ID 4500093
Sold Date 01/19/24
Style Contemporary
Bedrooms 2
Full Baths 1
HOA Y/N No
Abv Grd Liv Area 1,010
Year Built 1988
Annual Tax Amount $1,764
Lot Size 1,010 Sqft
Acres 0.0232
Property Description
Just in time to see the beautiful fall leaves from your private deck in this fantastically updated condo. Large rooms, and so many updates you'll love the carefree lifestyle with most all the utilities included in the HOA fee. Plus, in addition to the 1 car garage you have an additional 10 x 20 storage area that is specific to this property and a pull-down attic in the garage area as well. So much storage! No more lawn mowing or raking leaves and no more snow shoveling or exterior maintenance! Updates include freshly painted interior, newer vinyl plank flooring, newer carpeting, the HOA just replaced the roof in 2023, the garage floor, and the HOA has recently serviced the heating system, and the owner just replaced both of the window AC units. Just move in and make this your own private oasis! There is a pool for the summer months (Stonecreek Trail), a goldfish pond and the deck overlooks the ravine. You'll be pleasantly surprised with the peaceful surroundings! Call your favorite realtor to schedule a private showing today!
Location
State OH
County Summit
Community Common Grounds/Area, Fitness, Park, Pool
Rooms
Basement None
Interior
Heating Baseboard, Gas
Cooling Wall Unit(s)
Fireplaces Number 1
Fireplace Yes
Appliance Dryer, Dishwasher, Range, Refrigerator, Washer
Laundry In Unit
Exterior
Garage Assigned, Detached, Garage, Garage Door Opener, Paved
Garage Spaces 1.0
Garage Description 1.0
Pool In Ground, Community
Community Features Common Grounds/Area, Fitness, Park, Pool
View Y/N Yes
Water Access Desc Public
View Canyon, Park/Greenbelt, Trees/Woods, Water
Roof Type Asphalt,Fiberglass
Accessibility None
Porch Patio
Building
Lot Description Dead End, Stream/Creek, Spring, Wooded
Entry Level Two
Sewer Public Sewer
Water Public
Architectural Style Contemporary
Level or Stories Two
Schools
School District Woodridge Lsd - 7717
Others
HOA Fee Include Association Management,Electricity,Gas,Heat,HVAC,Insurance,Maintenance Grounds,Maintenance Structure,Parking,Recreation Facilities,Reserve Fund,Sewer,Snow Removal,Trash,Water
Tax ID 7001267
Acceptable Financing Cash, Conventional
Listing Terms Cash, Conventional
Financing Conventional
Pets Description Yes
Read Less Info
Want to know what your home might be worth? Contact us for a FREE valuation!

Our team is ready to help you sell your home for the highest possible price ASAP
Bought with Carl J Chmielewski • EXP Realty, LLC.




