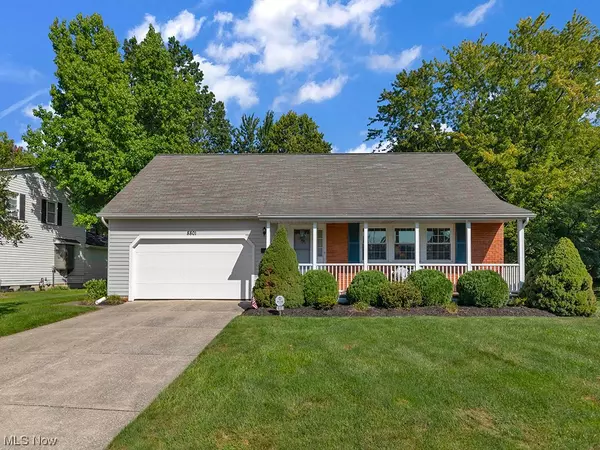For more information regarding the value of a property, please contact us for a free consultation.
Key Details
Sold Price $346,850
Property Type Single Family Home
Sub Type Single Family Residence
Listing Status Sold
Purchase Type For Sale
Square Footage 2,879 sqft
Price per Sqft $120
Subdivision Pinegate Sub 1
MLS Listing ID 5012070
Sold Date 02/21/24
Style Bungalow,Cape Cod
Bedrooms 4
Full Baths 3
HOA Fees $31/ann
HOA Y/N Yes
Abv Grd Liv Area 2,509
Year Built 1968
Annual Tax Amount $3,329
Tax Year 2023
Lot Size 0.324 Acres
Acres 0.3238
Property Description
A Beautiful 4 Bedroom, 3 Full Bath home in the Pinegate community awaits you. Savor the nature stone on the covered front porch as you enter over 2500 SF of living space. Enjoy brand new flooring throughout the main floor, including new carpeting in both first floor bedrooms. Appreciate both a living room and a cozy family room, all opening to the cheery eat-in Kitchen as well as an enclosed patio for all your relaxing needs. Down the hallway, still on the main floor, you will find the large master suite complete with a full bath and walk-in closet. Also on the main floor is a second bedroom --great for a nursery or office and another full bathroom. Head upstairs to find 2 oversized bedrooms located on the second floor that share the third full bathroom. A partially finished basement and laundry with cabinets and counter as well as a nature stone floored garage provide plenty of extra space. There have been so many updates to this home over the years. Recent ones include: new flooring throughout the main floor, fresh paint in the foyer, small bedroom and hallway bath (November 2023), new Furnace 2022, Hot water tank 2018, new electrical panel 2019 (added a second in the garage) exterior painted 2019, newer carpeting upstairs and so much more! Call agent for more information and schedule your showing today! Reverse Osmosis water system included. Enjoy all that the community has to offer: swimming pool, community center, playground, basketball courts and baseball field all just a stones throw away!
Location
State OH
County Lake
Community Common Grounds/Area, Playground, Pool, Street Lights, Sidewalks
Rooms
Basement Crawl Space, Partially Finished, Sump Pump
Main Level Bedrooms 2
Interior
Interior Features Beamed Ceilings, Entrance Foyer, Eat-in Kitchen, Primary Downstairs, Other, Walk-In Closet(s)
Heating Forced Air, Gas
Cooling Central Air
Fireplaces Number 1
Fireplace Yes
Window Features Bay Window(s)
Appliance Dryer, Dishwasher, Disposal, Microwave, Range, Refrigerator, Washer
Exterior
Garage Attached, Garage Faces Front, Garage, Garage Door Opener
Garage Spaces 2.0
Garage Description 2.0
Pool Community
Community Features Common Grounds/Area, Playground, Pool, Street Lights, Sidewalks
Water Access Desc Public
Roof Type Asphalt,Fiberglass
Porch Rear Porch, Covered, Enclosed, Front Porch, Patio, Porch
Private Pool No
Building
Lot Description Back Yard, Close to Clubhouse
Entry Level Two
Sewer Public Sewer
Water Public
Architectural Style Bungalow, Cape Cod
Level or Stories Two
Schools
School District Mentor Evsd - 4304
Others
HOA Name Pinegate Homeowners Association
HOA Fee Include Common Area Maintenance,Insurance,Pool(s)
Tax ID 16-C-086-A-00-023-0
Acceptable Financing Cash, Conventional, FHA, VA Loan
Listing Terms Cash, Conventional, FHA, VA Loan
Financing Conventional
Read Less Info
Want to know what your home might be worth? Contact us for a FREE valuation!

Our team is ready to help you sell your home for the highest possible price ASAP
Bought with Kathy Fawcett • McDowell Homes Real Estate Services




