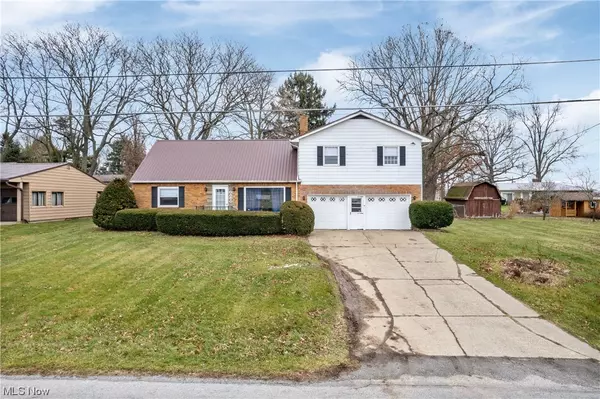For more information regarding the value of a property, please contact us for a free consultation.
Key Details
Sold Price $250,000
Property Type Single Family Home
Sub Type Single Family Residence
Listing Status Sold
Purchase Type For Sale
Square Footage 2,834 sqft
Price per Sqft $88
MLS Listing ID 5010154
Sold Date 02/20/24
Style Colonial
Bedrooms 3
Full Baths 1
Half Baths 1
HOA Y/N No
Abv Grd Liv Area 1,950
Year Built 1960
Annual Tax Amount $2,288
Tax Year 2023
Lot Size 0.585 Acres
Acres 0.5854
Property Description
Welcome to your new home! This charming 3-bedroom, 1.5-bath residence is nestled in Triway school district on a spacious private lot(s) exceeding 1/2 acre. The fenced-in backyard ensures both security and tranquility. The main floor boasts a cozy living room with a fireplace, a renovated kitchen with new cabinetry, countertops, and appliances, along with a formal dining area featuring a picturesque window. A bedroom with newly finished hardwood floors and a full bath completes this level. Upstairs, a versatile bonus room with a convenient 1/2 bath offers endless possibilities. The owner's suite features an oversized walk-in closet and access to a balcony overlooking the backyard. An additional sizable bedroom, ample storage, and a finished basement with walk-out access to the garage provide practicality and convenience. Enjoy the perks of a 2-car attached garage, making this property an ideal place to call home.
Location
State OH
County Wayne
Direction West
Rooms
Other Rooms Outbuilding
Basement Full
Main Level Bedrooms 1
Interior
Heating Forced Air, Gas
Cooling Central Air
Fireplaces Number 1
Fireplaces Type Gas
Fireplace Yes
Appliance Dryer, Microwave, Refrigerator, Washer
Laundry In Basement
Exterior
Exterior Feature Basketball Court, Balcony
Garage Attached, Garage
Garage Spaces 2.0
Garage Description 2.0
Fence Chain Link
Water Access Desc Well
View Rural
Roof Type Metal
Porch Patio, Terrace, Balcony
Private Pool No
Building
Lot Description Back Yard, Front Yard, Open Lot, Split Possible
Faces West
Entry Level Two
Foundation Block
Sewer Septic Tank
Water Well
Architectural Style Colonial
Level or Stories Two
Additional Building Outbuilding
Schools
School District Triway Lsd - 8509
Others
Tax ID 30-00649-000
Financing FHA
Read Less Info
Want to know what your home might be worth? Contact us for a FREE valuation!

Our team is ready to help you sell your home for the highest possible price ASAP
Bought with Eric E Larson • RE/MAX Showcase




