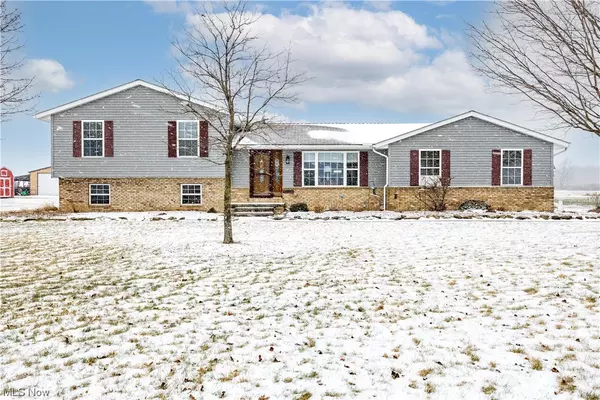For more information regarding the value of a property, please contact us for a free consultation.
Key Details
Sold Price $325,000
Property Type Single Family Home
Sub Type Single Family Residence
Listing Status Sold
Purchase Type For Sale
Square Footage 1,943 sqft
Price per Sqft $167
Subdivision Amherst
MLS Listing ID 5012858
Sold Date 02/22/24
Style Split-Level
Bedrooms 4
Full Baths 3
Construction Status Updated/Remodeled
HOA Y/N No
Abv Grd Liv Area 1,943
Year Built 1999
Annual Tax Amount $3,823
Tax Year 2023
Lot Size 1.090 Acres
Acres 1.09
Property Description
Curb appeal matters. As you enter the long, extra wide, driveway, you will notice how the home sits far from the street, along with a side loading garage. There is also a large, 2 story, outbuilding (17x24). All of this is nestled in a prime location of Amherst Twp. This lot (1.09 acres) provides the perfect location to relax, enjoy views, and the beautiful sunset. As soon as you enter this immaculately maintained, split level home, it screams pride in ownership! This spacious four bedroom, 3 full bath home has an open concept feel, perfect for entertaining inside and out. This split level has a partiality finished basement for additional storage, and is hard wired for fire/safety throughout the home. You can expect to find a large, eat in kitchen that has all stainless steel appliances that will convey, & granite counter tops. The 3 car garage has a work shop, is tastefully painted, & has epoxy finished floors. The layout of this home has an option for an in-law suite or teen suite. The possibilities are endless. Feel at ease that not only is this home well taken care of, but it is definitely move in ready. Many updates/new mechanicals, etc. Please see the additional supplement in MLS. Call for your private tour, because this one will not last!
Location
State OH
County Lorain
Rooms
Other Rooms Outbuilding, Workshop
Basement Partial, Concrete, Sump Pump
Interior
Interior Features Ceiling Fan(s), Eat-in Kitchen, Granite Counters, His and Hers Closets, In-Law Floorplan, Kitchen Island, Multiple Closets, Pantry, Wired for Data, Natural Woodwork
Heating Propane
Cooling Central Air, Ceiling Fan(s)
Fireplace No
Window Features Blinds,Double Pane Windows,Drapes,Screens,Window Coverings,Window Treatments
Appliance Dishwasher, Microwave, Range, Refrigerator
Laundry Washer Hookup, Electric Dryer Hookup, Gas Dryer Hookup, Inside, In Basement, Lower Level, Laundry Tub, Sink
Exterior
Exterior Feature Fire Pit
Garage Additional Parking, Attached, Concrete, Direct Access, Driveway, Electricity, Garage, Garage Door Opener, Inside Entrance, Lighted, Oversized, Storage, Workshop in Garage
Garage Spaces 3.0
Garage Description 3.0
Waterfront No
View Y/N Yes
Water Access Desc Public
Roof Type Fiberglass
Porch Awning(s), Deck, Front Porch
Private Pool No
Building
Lot Description Corners Marked, Flat, Landscaped, Level, Views, Wooded
Entry Level Three Or More,Multi/Split
Foundation Concrete Perimeter
Sewer Aerobic Septic, Septic Tank
Water Public
Architectural Style Split-Level
Level or Stories Three Or More, Multi/Split
Additional Building Outbuilding, Workshop
Construction Status Updated/Remodeled
Schools
School District Elyria Csd - 4706
Others
Tax ID 05-00-090-000-008
Security Features Security System,Smoke Detector(s)
Acceptable Financing Cash, Conventional, FHA
Listing Terms Cash, Conventional, FHA
Financing Cash
Read Less Info
Want to know what your home might be worth? Contact us for a FREE valuation!

Our team is ready to help you sell your home for the highest possible price ASAP
Bought with 'DG' Doug George • Howard Hanna




