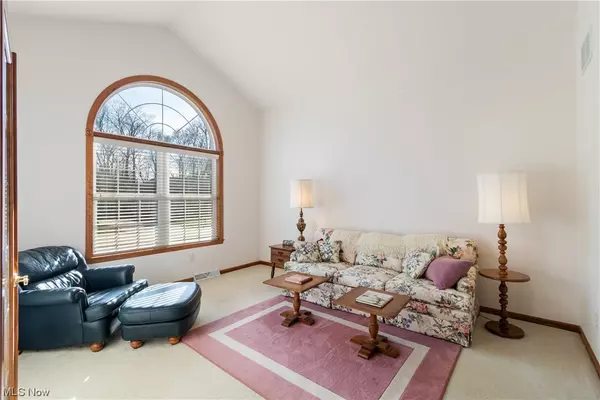For more information regarding the value of a property, please contact us for a free consultation.
Key Details
Sold Price $450,000
Property Type Single Family Home
Sub Type Single Family Residence
Listing Status Sold
Purchase Type For Sale
Square Footage 2,485 sqft
Price per Sqft $181
Subdivision Meadow Brook Allotment Ph Ix-A
MLS Listing ID 5015438
Sold Date 03/04/24
Style Colonial
Bedrooms 4
Full Baths 2
Half Baths 1
HOA Y/N No
Abv Grd Liv Area 2,485
Year Built 2002
Annual Tax Amount $5,221
Tax Year 2023
Lot Size 0.378 Acres
Acres 0.3783
Property Description
Welcome to this exquisite two-story home nestled in the highly desirable Meadowbrook neighborhood! Boasting a 3-car garage and meticulously maintained grounds, this residence offers both luxury and convenience. As you step inside, you're greeted by an abundance of natural light streaming through the windows, illuminating the elegant hardwood floors that grace the main level. The heart of the home is the spacious eat-in kitchen, featuring a breakfast bar, modern appliances, and ample cabinet space. Adjacent to the kitchen is a formal dining room, perfect for hosting gatherings and entertaining guests. Beyond the kitchen is a charming 4-season sunroom, offering a peaceful oasis for relaxation and enjoyment throughout the year. The main level also features a coveted primary suite, providing a tranquil retreat with its spacious layout and en-suite bathroom. Additionally, there's a generously sized office, ideal for remote work or as a quiet space for study and creativity. Upstairs, you'll find three additional bedrooms and a bathroom, providing ample space for family members or guests. Each bedroom offers comfort and privacy, making it easy to accommodate everyone's needs. Conveniently located near schools, shopping, and dining, this home offers easy access to everything while enjoying all the benefits of a neighborhood community. With its desirable features, including a 4-season sunroom, a primary suite on the main level, and a spacious office, this meticulously maintained residence is sure to capture your heart. Don't miss your opportunity to make this beautiful house your new home!
Location
State OH
County Wayne
Direction South
Rooms
Other Rooms Workshop
Basement Full, Unfinished
Main Level Bedrooms 1
Interior
Interior Features Breakfast Bar, Tray Ceiling(s), Ceiling Fan(s), Cathedral Ceiling(s), Entrance Foyer, Eat-in Kitchen, Open Floorplan, Soaking Tub, Vaulted Ceiling(s), Walk-In Closet(s)
Heating Gas
Cooling Central Air
Fireplaces Number 1
Fireplaces Type Gas, Glass Doors, Great Room
Fireplace Yes
Appliance Cooktop, Dryer, Dishwasher, Disposal, Microwave, Range, Refrigerator, Washer
Laundry Main Level
Exterior
Garage Attached, Driveway, Garage, Garage Door Opener, Garage Faces Side
Garage Spaces 3.0
Garage Description 3.0
Waterfront No
Water Access Desc Public
View Neighborhood
Roof Type Shingle
Porch Glass Enclosed
Private Pool No
Building
Lot Description Back Yard
Faces South
Story 2
Entry Level Two
Foundation Block
Sewer Public Sewer
Water Public
Architectural Style Colonial
Level or Stories Two
Additional Building Workshop
Schools
School District Wooster City - 8510
Others
Tax ID 67-00148-180
Financing Cash
Read Less Info
Want to know what your home might be worth? Contact us for a FREE valuation!

Our team is ready to help you sell your home for the highest possible price ASAP
Bought with Candace Vann • McDowell Homes Real Estate Services




