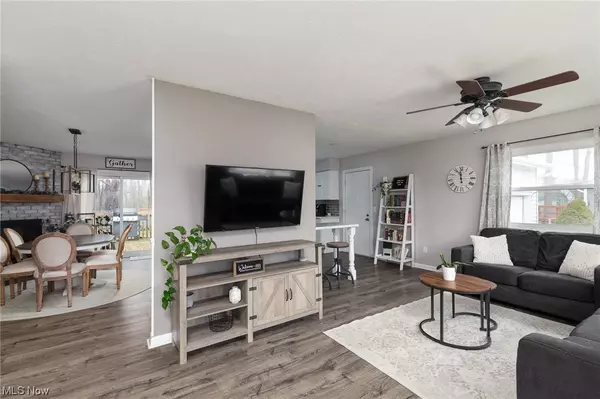For more information regarding the value of a property, please contact us for a free consultation.
Key Details
Sold Price $275,000
Property Type Single Family Home
Sub Type Single Family Residence
Listing Status Sold
Purchase Type For Sale
Square Footage 2,060 sqft
Price per Sqft $133
Subdivision Heatherstone
MLS Listing ID 5014912
Sold Date 03/27/24
Style Ranch
Bedrooms 3
Full Baths 2
Construction Status Updated/Remodeled
HOA Fees $4/ann
HOA Y/N Yes
Abv Grd Liv Area 1,260
Year Built 1986
Annual Tax Amount $3,672
Tax Year 2023
Lot Size 0.410 Acres
Acres 0.41
Property Description
Looking for a ranch in a community neighborhood while being close to all local amenities? Don’t miss the opportunity to make this updated three bedroom, two full bath home on a quiet cul-de-sac yours. Renovated kitchen with sleek white shaker cabinets and stainless-steel appliances provide an entertainment friendly approach to daily and holiday meals while keeping eyes on all activity. Easy-to-maintain LVP wood flooring, offers a bright and inviting atmosphere with seamless transitions from the great room to kitchen to hearth or dining room with fireplace. Enjoy hosting your next favorite game or movie night in the finished lower level family room or recreation area. The backyard provides a natural treed landscape for outdoor activities and summer nights. Live comfortably all while being close to shopping, schools, and travel. This stylishly designed space is ready to be filled with your unique moments and daily routines. Welcome home!
Location
State OH
County Lake
Rooms
Basement Full, Partially Finished, Sump Pump
Main Level Bedrooms 3
Interior
Interior Features Ceiling Fan(s), Laminate Counters
Heating Forced Air, Gas
Cooling Central Air
Fireplaces Number 1
Fireplaces Type Dining Room, Gas
Fireplace Yes
Window Features Bay Window(s)
Appliance Built-In Oven, Dishwasher, Disposal, Microwave, Range
Laundry Electric Dryer Hookup, In Basement, Laundry Room, Laundry Tub, Sink, See Remarks
Exterior
Exterior Feature Private Yard
Garage Attached, Driveway, Garage Faces Front, Garage, Garage Door Opener, Paved
Garage Spaces 2.0
Garage Description 2.0
Fence Back Yard, Chain Link, Full, Gate, Privacy, Wood
Waterfront No
View Y/N Yes
Water Access Desc Public
View Trees/Woods
Roof Type Asphalt,Fiberglass
Porch Deck
Private Pool No
Building
Lot Description Back Yard, Cul-De-Sac, Front Yard, Irregular Lot, Pie Shaped Lot
Entry Level One
Sewer Public Sewer
Water Public
Architectural Style Ranch
Level or Stories One
Construction Status Updated/Remodeled
Schools
School District Riverside Lsd Lake- 4306
Others
HOA Name Heatherstone HOA
HOA Fee Include Maintenance Grounds,Other
Tax ID 11-A-018-C-00-038-0
Security Features Carbon Monoxide Detector(s),Smoke Detector(s)
Financing Conventional
Special Listing Condition Standard
Pets Description Yes
Read Less Info
Want to know what your home might be worth? Contact us for a FREE valuation!

Our team is ready to help you sell your home for the highest possible price ASAP
Bought with Selena Tovanche • Plum Tree Realty, LLC




