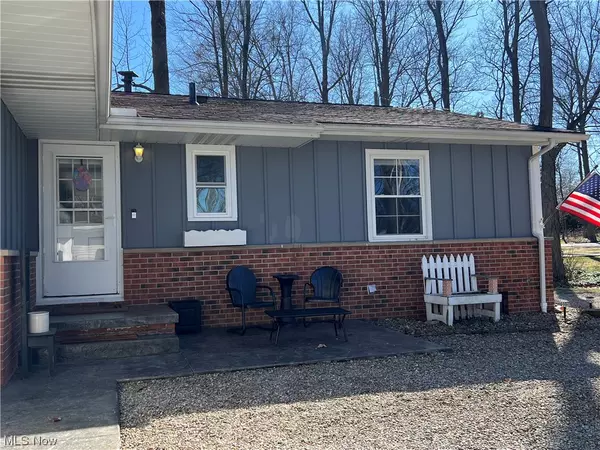For more information regarding the value of a property, please contact us for a free consultation.
Key Details
Sold Price $250,000
Property Type Single Family Home
Sub Type Single Family Residence
Listing Status Sold
Purchase Type For Sale
Square Footage 2,039 sqft
Price per Sqft $122
Subdivision Walnut Hills
MLS Listing ID 5020803
Sold Date 04/01/24
Style Ranch
Bedrooms 3
Full Baths 2
HOA Y/N No
Abv Grd Liv Area 1,433
Year Built 1960
Annual Tax Amount $3,345
Tax Year 2023
Lot Size 0.689 Acres
Acres 0.6887
Property Description
Welcome to this absolutely charming, updated ranch home in the heart of Green on a huge, almost 3/4 acre lot. Boasting a thoughtfully designed open floor plan, this home offers a perfect blend of modern comfort and classic appeal. Step inside to discover a warm and inviting interior that showcases a bright living room with updated LVT (2020) built-in bookcases, crown molding and new picture window (2023). There is also a large, fully applianced eat-in kitchen with a separate dining room that accesses the updated French doors (2016) to the recently screened porch (2020). Hours can be spent watching the kids/grandkids play in the expansive back yard with lots of trees and outdoor enjoyment. Imagine lazy afternoons in your hammock or gardening in the ample space. This house is perfect for raising your family or for those looking to downsize. Three spacious bedrooms, all with hardwood floors and two full baths on the main level, one of which was updated in 2017, add to the appeal. The finished basement with it's own bar and separate play area as well as a possible office/den/4th bedroom make entertaining a breeze. The current owners also installed a new Lennox furnace (2016) and additional sump pump/crock (2016) for added piece of mind. This home truly embodies the essence of modern living in a tranquil setting. Don't miss the opportunity to make it yours. Schedule a showing today and experience the warmth and comfort that this easy living ranch has to offer. Request list of additional updates and improvements since 2016.
Location
State OH
County Summit
Rooms
Basement Full, Partially Finished, Storage Space, Sump Pump
Main Level Bedrooms 3
Interior
Interior Features Bookcases, Ceiling Fan(s), Crown Molding, Eat-in Kitchen, Open Floorplan, Recessed Lighting, Tile Counters, Bar
Heating Forced Air, Gas
Cooling Central Air, Ceiling Fan(s)
Fireplaces Number 1
Fireplaces Type Glass Doors, Living Room, Raised Hearth, Wood Burning
Fireplace Yes
Appliance Dishwasher, Microwave, Range, Refrigerator, Water Softener
Laundry In Basement
Exterior
Garage Attached, Direct Access, Electricity, Garage, Garage Door Opener
Garage Spaces 2.0
Garage Description 2.0
Waterfront No
Water Access Desc Well
Roof Type Asphalt,Fiberglass
Porch Porch, Screened
Private Pool No
Building
Lot Description Flat, Level, Few Trees
Entry Level One
Sewer Septic Tank
Water Well
Architectural Style Ranch
Level or Stories One
Schools
School District Green Lsd (Summit)- 7707
Others
Tax ID 2804916
Financing Cash
Read Less Info
Want to know what your home might be worth? Contact us for a FREE valuation!

Our team is ready to help you sell your home for the highest possible price ASAP
Bought with Jeff D Ferrell • RE/MAX Infinity




