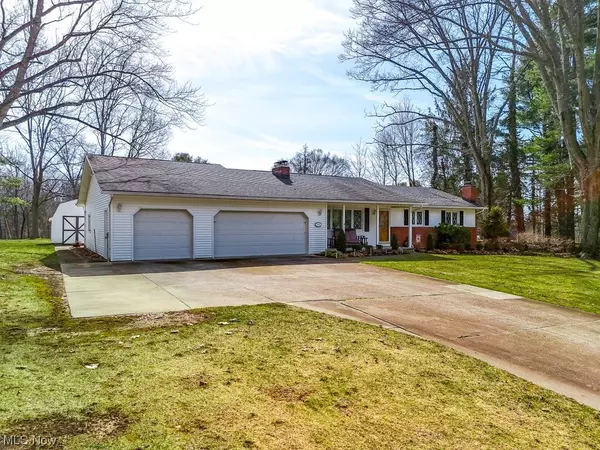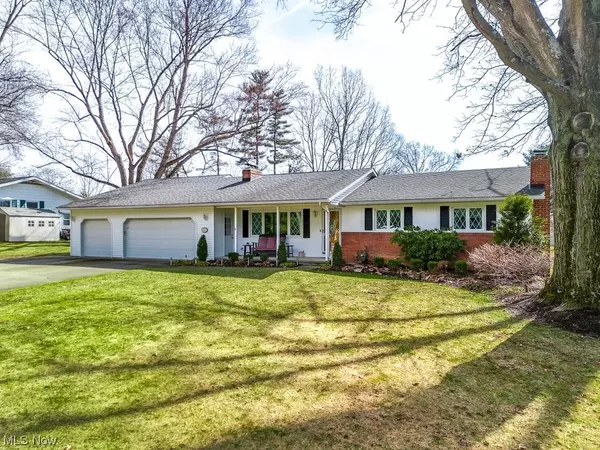For more information regarding the value of a property, please contact us for a free consultation.
Key Details
Sold Price $325,000
Property Type Single Family Home
Sub Type Single Family Residence
Listing Status Sold
Purchase Type For Sale
Subdivision Linwood Heights Allotment 01
MLS Listing ID 5020337
Sold Date 04/04/24
Style Ranch
Bedrooms 4
Full Baths 2
Half Baths 1
HOA Y/N No
Year Built 1964
Annual Tax Amount $3,172
Tax Year 2023
Lot Size 0.552 Acres
Acres 0.5525
Property Description
Welcome to 1634 Linwood Dr, a charming ranch-style home situated on a quiet cul-de-sac. As you approach, you'll immediately notice its stately appearance and the serene surroundings. Let's take a closer look at what this wonderful home has to offer. As you enter, you'll be greeted by the warm and inviting living room, complete with a wood-burning fireplace that sets the perfect ambiance. Beyond the living room, you'll find two comfortable bedrooms, including the owner's suite, and two fully updated bathrooms, all recently renovated. Continuing down the hallway, you'll be captivated by the gorgeous open-concept eat-in kitchen. This spacious and modern kitchen seamlessly flows into the family room, creating an ideal space for both everyday living and entertaining. The main level also boast a conveniently located laundry room and a half bath for added convenience. But that's not all this home has to offer. Downstairs, you'll discover a workshop, a fourth bedroom, and an entertaining space equipped with a wet bar and another wood-burning fireplace. This area provides a perfect spot for hosting gatherings and creating lasting memories with family and friends. Heading back upstairs, you'll be delighted to learn that this home features a massive 4.5 car garage, perfect for car enthusiasts, hobbyists, or extra storage needs. The Trex deck at the back of the house provides a lovely outdoor space to enjoy, and the lot extends to a wooded area, ensuring privacy and a natural backdrop for your backyard activities. Throughout the house, numerous updates have been made, including newer windows, flooring, a water system with a reverse osmosis system, a beautifully renovated kitchen, and modernized bathrooms. The attention to detail and care from the current owners is evident, making this home truly special. Contact your favorite agent for a private showing today.
Location
State OH
County Wayne
Rooms
Other Rooms Shed(s)
Basement Full, Partially Finished, Sump Pump
Main Level Bedrooms 3
Interior
Heating Forced Air, Fireplace(s), Gas
Cooling Central Air
Fireplaces Number 2
Fireplaces Type Basement, Family Room
Fireplace Yes
Appliance Dryer, Dishwasher, Microwave, Range, Refrigerator, Water Softener, Washer
Laundry Main Level
Exterior
Garage Attached, Concrete, Drain, Driveway, Garage
Garage Spaces 4.0
Garage Description 4.0
Water Access Desc Well
Roof Type Asphalt,Fiberglass
Private Pool No
Building
Entry Level One
Sewer Septic Tank
Water Well
Architectural Style Ranch
Level or Stories One
Additional Building Shed(s)
Schools
School District Wooster City - 8510
Others
Tax ID 53-00326-000
Acceptable Financing Cash, Conventional, FHA, VA Loan
Listing Terms Cash, Conventional, FHA, VA Loan
Financing Conventional
Read Less Info
Want to know what your home might be worth? Contact us for a FREE valuation!

Our team is ready to help you sell your home for the highest possible price ASAP
Bought with Traci Pauley • RE/MAX Showcase




