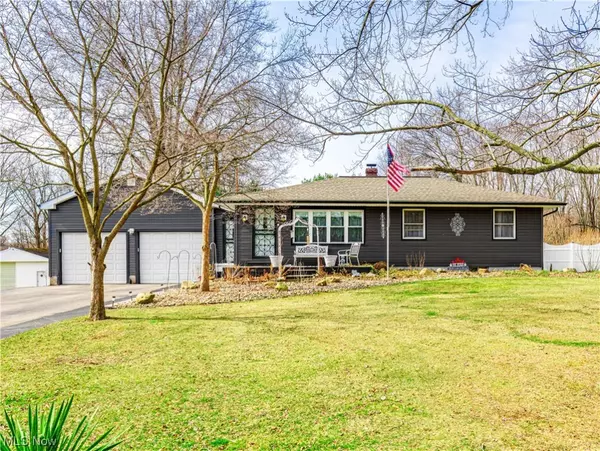For more information regarding the value of a property, please contact us for a free consultation.
Key Details
Sold Price $236,000
Property Type Single Family Home
Sub Type Single Family Residence
Listing Status Sold
Purchase Type For Sale
Subdivision Springfield 06
MLS Listing ID 5020512
Sold Date 04/01/24
Style Ranch
Bedrooms 3
Full Baths 2
HOA Y/N No
Year Built 1960
Annual Tax Amount $1,147
Tax Year 2022
Lot Size 0.606 Acres
Acres 0.6061
Property Description
Welcome to this meticulously maintained home, where recent remodels and updates showcase a perfect blend of modern sophistication and timeless charm. As you approach, the residence immediately captivates you with its exceptional curb appeal.
Upon entering, you'll discover an upgraded interior featuring the warmth of real hardwood floors in the living room, hallway, and all three bedrooms on the main floor. The dining area provides a delightful view of the expansive, fully fenced backyard through a generously sized window, enhancing your dining experience with a touch of nature.
Significant improvements over the past years include a new 200 amp electric service in 2009, a remodeled main bath in 2013, and a new furnace, gas line, well pump, and pressure tank in 2014. Creating an open floor plan in the main living area, coupled with new trim, inside doors, and new widows installed between 2013 and 2018, adds a modern touch to the interior.
Externally, the home exudes charm with a new front door and updated siding, complemented by the replacement of garage doors enhancing both the form and function of the oversized garage. The new roof in June 2016, elevates the home's visual appeal and ensures long-lasting durability. Descend to the finished walk-out basement, carpeted for comfort, where two bonus rooms await, perfect for additional living space or an in-home office. The basement also hosts a full bath and a spacious laundry/utility room.
Enjoy the enclosed porch featuring a wood-burning stove, creating a cozy retreat that seamlessly transitions to the large fenced-in backyard. Adding practicality to the property, a sizable "she shed" measuring approximately 10 ft. by 20 ft. provides additional storage space. All kitchen appliances are included in the sale. This captivating home with fresh landscaping and located on a dead-end street promises comfort and style, and presents a rare opportunity that won't linger for long. Make this enchanting residence your own.
Location
State OH
County Summit
Rooms
Basement Full, Finished
Main Level Bedrooms 3
Interior
Interior Features Entrance Foyer, Eat-in Kitchen, Granite Counters, Kitchen Island, Open Floorplan, Natural Woodwork
Heating Forced Air, Gas
Cooling Central Air
Fireplace No
Appliance Dishwasher, Range, Refrigerator
Laundry In Basement
Exterior
Exterior Feature Fire Pit, Private Yard
Garage Attached, Garage, Garage Door Opener, Paved
Garage Spaces 2.0
Garage Description 2.0
Fence Chain Link
Waterfront No
Water Access Desc Well
Roof Type Asphalt,Fiberglass
Porch Rear Porch, Enclosed, Patio, Porch
Private Pool No
Building
Lot Description Back Yard, Dead End, Flat, Landscaped, Level
Sewer Septic Tank
Water Well
Architectural Style Ranch
Level or Stories One
Schools
School District Springfield Lsd Summit- 7713
Others
Tax ID 5101575
Financing Conventional
Read Less Info
Want to know what your home might be worth? Contact us for a FREE valuation!

Our team is ready to help you sell your home for the highest possible price ASAP
Bought with Debbie L Ferrante • RE/MAX Edge Realty




