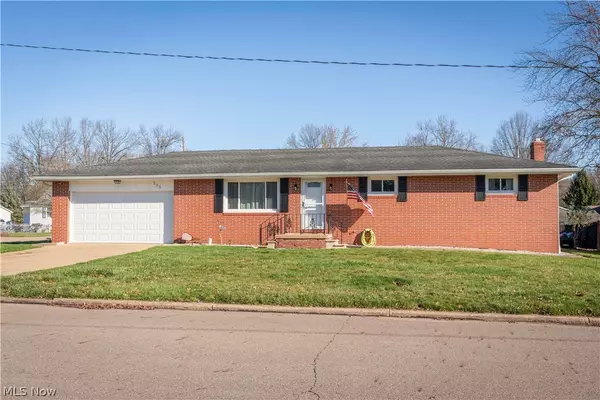For more information regarding the value of a property, please contact us for a free consultation.
Key Details
Sold Price $245,000
Property Type Single Family Home
Sub Type Single Family Residence
Listing Status Sold
Purchase Type For Sale
Square Footage 1,750 sqft
Price per Sqft $140
Subdivision Village/Brewster
MLS Listing ID 5024419
Sold Date 04/26/24
Style Ranch
Bedrooms 3
Full Baths 2
Half Baths 1
HOA Y/N No
Abv Grd Liv Area 1,222
Year Built 1966
Annual Tax Amount $2,221
Tax Year 2023
Lot Size 0.321 Acres
Acres 0.3214
Property Description
Have you been waiting for a fabulous home to come on the market in Brewster - well your wait is finally OVER! Look at this charming open concept ranch house nestled on a tranquil corner lot. Boasting a spacious layout, the home seamlessly integrates the living, dining, and kitchen areas, creating an inviting atmosphere for family gatherings and entertaining. With two full bathrooms and one half bathroom, convenience meets functionality. The bathrooms have been updated with beautiful laminate floors, modern fixtures and ample storage space. Looking for more space- then head down stairs to the huge basement! It can be extra living space, a play room, maybe a work out room - the possibilities are endless! In the basement you will also find a bathroom with a full shower and a room that can be used as a 4th bedroom or possible office space! The property has undergone numerous updates! On the inside you have updated fridge, dishwasher, laminate floors, bathrooms. paint and lighting. On the outside you have new gutters, gutter guards, garage door, garage door opener, newly stained deck and freshly painted shed with new doors. Situated in a quiet corner lot you can enjoy peace and privacy away from the hustle and bustle. This serene location provides a perfect backdrop for relaxation and comfortable living. Come see all that this home has to offer!
Location
State OH
County Stark
Rooms
Other Rooms Shed(s)
Basement Full, Partially Finished
Main Level Bedrooms 3
Interior
Interior Features Open Floorplan
Heating Forced Air, Gas
Cooling Attic Fan, Central Air
Fireplace No
Appliance Dryer, Dishwasher, Range, Refrigerator, Water Softener, Washer
Laundry Laundry Chute, In Basement
Exterior
Exterior Feature None
Garage Attached, Garage
Garage Spaces 2.0
Garage Description 2.0
Waterfront No
Water Access Desc Public
Roof Type Asphalt,Fiberglass
Porch Deck
Private Pool No
Building
Story 1
Sewer Public Sewer
Water Public
Architectural Style Ranch
Level or Stories One
Additional Building Shed(s)
Schools
School District Fairless Lsd - 7604
Others
Tax ID 07000732
Security Features Security System
Acceptable Financing Cash, Conventional, FHA, USDA Loan, VA Loan
Listing Terms Cash, Conventional, FHA, USDA Loan, VA Loan
Financing FHA
Read Less Info
Want to know what your home might be worth? Contact us for a FREE valuation!

Our team is ready to help you sell your home for the highest possible price ASAP
Bought with Jesse Stallings • Infinity Representatives LLC




