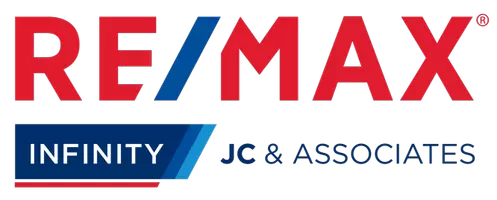$525,000
$454,900
15.4%For more information regarding the value of a property, please contact us for a free consultation.
7555 Hunting Lake DR Concord, OH 44077
3 Beds
3 Baths
4,017 SqFt
Key Details
Sold Price $525,000
Property Type Single Family Home
Sub Type Single Family Residence
Listing Status Sold
Purchase Type For Sale
Square Footage 4,017 sqft
Price per Sqft $130
Subdivision Quail Hollow 4
MLS Listing ID 5021743
Sold Date 05/07/24
Style Ranch
Bedrooms 3
Full Baths 3
HOA Fees $25/ann
HOA Y/N Yes
Abv Grd Liv Area 2,188
Year Built 1998
Annual Tax Amount $5,812
Tax Year 2023
Lot Size 0.360 Acres
Acres 0.36
Property Sub-Type Single Family Residence
Property Description
Welcome home to this Open Floor Plan Ranch in Quail Hollow! Features 3 bedrooms, 3 full baths. The welcoming foyer, open kitchen, with center island, full double door pantry, Stainless Steel appliances, granite counter tops, double oven, breakfast nook, includes a formal eat in kitchen, Overlooking the Great room with gas fireplace. Formal Dining as well! Abundance of natural lighting with floor to ceiling windows & sliding glass doors leading to a large deck. This amazing floor plan was designed for family & friend gatherings. The Master Retreat offers wood flooring, tray ceiling, large walk in closet, jetted tub, walk in shower. Split bedroom design offers additional 2 large size bedrooms, w/newer carpet full updated bath. First floor laundry leads to the 3-car heated attached garage, with epoxy flooring. The lower level provides a large Recreation/Exercise Space, full size wet bar, full size refrigerate, full updated bath, with additional bedroom/office. This home offers the tranquil country living, while having easy access to shopping, hospitals, medical offices, schools, and major Highways.
Location
State OH
County Lake
Rooms
Basement Full, Finished, Sump Pump
Main Level Bedrooms 3
Interior
Interior Features Wet Bar, Breakfast Bar, Ceiling Fan(s), Cathedral Ceiling(s), Entrance Foyer, Eat-in Kitchen, Granite Counters, High Ceilings, Open Floorplan, Pantry, Bar, Walk-In Closet(s), Jetted Tub
Heating Forced Air, Fireplace(s), Gas
Cooling Central Air
Fireplaces Number 1
Fireplaces Type Gas Log, Gas
Fireplace Yes
Appliance Built-In Oven, Dishwasher, Disposal, Microwave, Range, Refrigerator
Laundry Main Level
Exterior
Parking Features Attached, Garage
Garage Spaces 3.0
Garage Description 3.0
Water Access Desc Public
Roof Type Asphalt,Fiberglass
Porch Deck
Private Pool No
Building
Sewer Public Sewer
Water Public
Architectural Style Ranch
Level or Stories One
Schools
School District Riverside Lsd Lake- 4306
Others
HOA Name Quail Hollow
HOA Fee Include Association Management,Maintenance Grounds,Snow Removal
Tax ID 08-A-013-G-00-042-0
Security Features Security System,Smoke Detector(s)
Acceptable Financing Cash, Conventional, FHA, VA Loan
Listing Terms Cash, Conventional, FHA, VA Loan
Financing Conventional
Special Listing Condition Standard
Read Less
Want to know what your home might be worth? Contact us for a FREE valuation!

Our team is ready to help you sell your home for the highest possible price ASAP
Bought with Kathy Seifert • Keller Williams Chervenic Rlty

