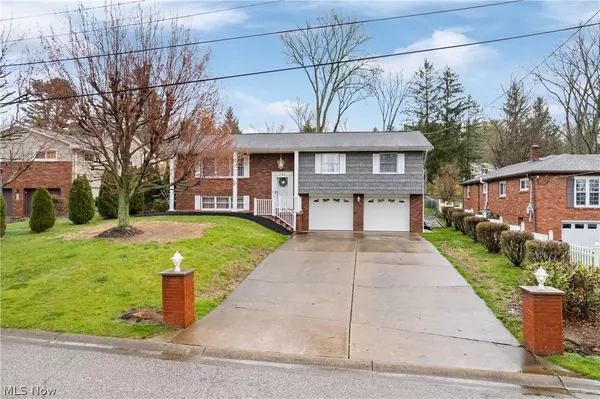For more information regarding the value of a property, please contact us for a free consultation.
Key Details
Sold Price $275,000
Property Type Single Family Home
Sub Type Single Family Residence
Listing Status Sold
Purchase Type For Sale
Square Footage 2,906 sqft
Price per Sqft $94
MLS Listing ID 5029116
Sold Date 05/15/24
Style Split-Level
Bedrooms 3
Full Baths 2
Half Baths 1
HOA Y/N No
Abv Grd Liv Area 2,192
Year Built 1976
Annual Tax Amount $3,156
Tax Year 2023
Lot Size 0.260 Acres
Acres 0.26
Property Description
Welcome to your dream home in a desired cul-de-sac! Enter through the front door and smell the brand-new carpets and new paint throughout or come in through your 2-car attached garage! This homes charm and updated living space has so much to offer! The split level gives you an open concept with a twist. On the main level you will find a large eat in kitchen with oak cabinets, a substantially sized living room, an owner's suite, 2 more bedrooms, and another full bath! Step down to the lower level to find another finished living room/rec room, a finished laundry room, ample storage and a large 2 car garage with a work bench! Enter the fenced in backyard through your french doors in the kitchen to find a covered back deck and a large pool complete with a new gas heater and pump! Store your garden tools in the shed and tend to your strawberry garden just to the left of the shed! Take yourself, the dogs or the kids for a nice stroll around the Woodland Terrace loop in the evening. The possibilities are endless with this one-of-a-kind home in St. Clairsville! Call for your showing today! Agent is related to sellers.
Location
State OH
County Belmont
Rooms
Basement Finished
Main Level Bedrooms 3
Interior
Heating Forced Air, Fireplace(s), Gas
Cooling Central Air, Whole House Fan
Fireplaces Number 1
Fireplaces Type Basement, Gas Log, Gas
Fireplace Yes
Appliance Cooktop, Dryer, Dishwasher, Disposal, Microwave, Range, Refrigerator, Washer
Exterior
Parking Features Attached, Direct Access, Garage
Garage Spaces 2.0
Garage Description 2.0
Fence Back Yard, Chain Link, Full, Gate
Pool Above Ground, Filtered, Gas Heat, Heated, Pool Cover
Water Access Desc Public
Roof Type Asphalt,Fiberglass
Porch Covered, Deck, Front Porch
Private Pool Yes
Building
Sewer Public Sewer
Water Public
Architectural Style Split-Level
Level or Stories One and One Half, Multi/Split
Schools
School District St Clairsville-Richl - 706
Others
Tax ID 34-01245.000
Financing Conventional
Special Listing Condition Standard
Read Less Info
Want to know what your home might be worth? Contact us for a FREE valuation!

Our team is ready to help you sell your home for the highest possible price ASAP
Bought with Alisa R Rizzo • Sulek & Experts Real Estate




