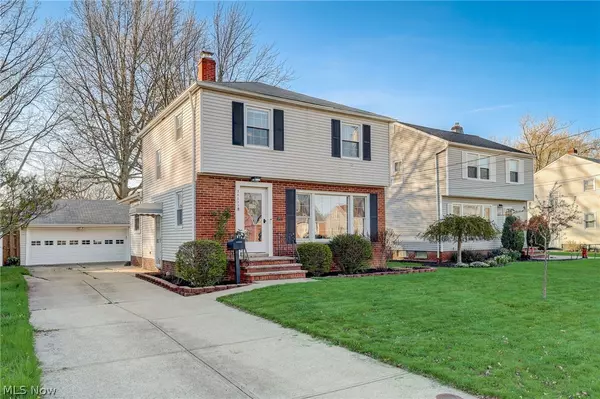For more information regarding the value of a property, please contact us for a free consultation.
Key Details
Sold Price $220,000
Property Type Single Family Home
Sub Type Single Family Residence
Listing Status Sold
Purchase Type For Sale
Square Footage 1,416 sqft
Price per Sqft $155
Subdivision Duchon-Mcginty Sub 1
MLS Listing ID 5031263
Sold Date 05/24/24
Style Colonial
Bedrooms 3
Full Baths 2
HOA Y/N No
Abv Grd Liv Area 1,416
Year Built 1954
Annual Tax Amount $3,873
Tax Year 2023
Lot Size 7,501 Sqft
Acres 0.1722
Property Description
Welcome to this charming 3-bedroom, 2-full-bathroom colonial nestled in a sought-after neighborhood. Step inside and discover a warm and inviting interior that seamlessly blends classic charm with modern comfort. The main floor features a spacious living room, perfect for relaxing or entertaining guests. Adjacent is the dining room, ideal for family dinners or intimate gatherings. The well-appointed kitchen boasts ample cabinet space and is a chef's delight. The heart of the home is the cozy family room, complete with a fireplace, creating a perfect spot to unwind after a long day. A convenient full bathroom completes the main level. Upstairs, you'll find all three bedrooms, each offering comfort and privacy. A second full bathroom ensures that everyone has plenty of space and convenience. Outside, a deck off the back of the home provides a tranquil retreat for enjoying your morning coffee or hosting summer barbecues. The fenced-in yard offers privacy and a safe place for children and/or pets to play. Additional features include a laundry area in the basement and a 2-car detached garage, providing ample storage space. Great location close to Lake Erie, shopping, dining, and entertainment! Don't miss the opportunity to make this wonderful house your new home. Schedule your showing today!
Location
State OH
County Lake
Rooms
Basement Full
Interior
Heating Forced Air
Cooling Central Air
Fireplaces Number 1
Fireplace Yes
Appliance Dishwasher, Range, Refrigerator
Laundry In Basement
Exterior
Garage Driveway, Detached, Garage
Garage Spaces 2.0
Garage Description 2.0
Fence Full
Waterfront No
Water Access Desc Public
Roof Type Shingle
Porch Deck, Porch
Private Pool No
Building
Sewer Public Sewer
Water Public
Architectural Style Colonial
Level or Stories Two
Schools
School District Willoughby-Eastlake - 4309
Others
Tax ID 28-A-039-F-00-010-0
Financing Conventional
Read Less Info
Want to know what your home might be worth? Contact us for a FREE valuation!

Our team is ready to help you sell your home for the highest possible price ASAP
Bought with Christopher M Scalese • Platinum Real Estate




