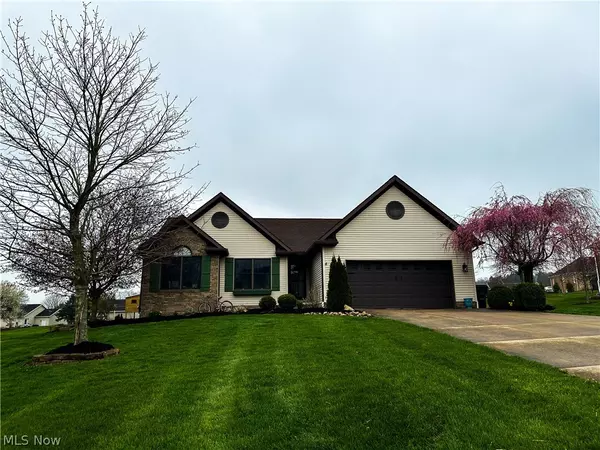For more information regarding the value of a property, please contact us for a free consultation.
Key Details
Sold Price $325,000
Property Type Single Family Home
Sub Type Single Family Residence
Listing Status Sold
Purchase Type For Sale
Square Footage 2,060 sqft
Price per Sqft $157
MLS Listing ID 5027035
Sold Date 05/24/24
Style Ranch
Bedrooms 3
Full Baths 2
Construction Status Updated/Remodeled
HOA Y/N No
Abv Grd Liv Area 1,545
Year Built 2004
Annual Tax Amount $2,754
Tax Year 2023
Lot Size 0.490 Acres
Acres 0.49
Property Description
This lovely home located in Country View Estates not only has curb appeal and sits on nearly a half-acre, convenient to route 30 but, has been well maintained and cared for. This custom, split floorplan, ranch style home welcomes you into an entry that opens to the heart of the home. A vaulted ceiling living room with a brick backdrop for the wood stove and large windows overlooking the sprawling backyard. A concrete stamped patio is accessed from the eat in kitchen and offers a wonderful opportunity for entertaining guests and family. Two bedrooms and a full bath complete this side of the home. On the opposite side is a spacious owner suite which includes a large walk-in closet, a soaker tub, shower and oversized vanity. It is the perfect, relaxing, private retreat. A roomy laundry also provides a great drop space upon entering the home from the two plus car garage. And if this isn't enough, the partially finished basement adds additional living space. High ceilings, a custom bar with a cement countertop, a shiplap wall and carpet make for an inviting space plus there is plenty of storage and workspace with unlimited possibilities in the unfinished portion. Updates include but are not limited to the professionally installed hard surface floors and woodstove/chimney (2021) AC (2020) and roof (2018). You will want to call your favorite agent and schedule a showing soon!
Location
State OH
County Wayne
Rooms
Basement Partially Finished
Main Level Bedrooms 3
Interior
Heating Forced Air, Gas
Cooling Central Air
Fireplaces Type Wood Burning Stove
Fireplace No
Appliance Dryer, Dishwasher, Range, Refrigerator, Washer
Laundry Main Level
Exterior
Parking Features Attached, Garage Faces Front, Garage
Garage Spaces 2.0
Garage Description 2.0
Water Access Desc Public
Roof Type Asphalt,Fiberglass
Porch Patio
Private Pool No
Building
Sewer Public Sewer
Water Public
Architectural Style Ranch
Level or Stories One
Construction Status Updated/Remodeled
Schools
School District Dalton Lsd - 8502
Others
Tax ID 50-00329-042
Acceptable Financing Cash, Conventional, FHA, VA Loan
Listing Terms Cash, Conventional, FHA, VA Loan
Financing Conventional
Read Less Info
Want to know what your home might be worth? Contact us for a FREE valuation!

Our team is ready to help you sell your home for the highest possible price ASAP
Bought with Laura Martin • Find Home Realty



