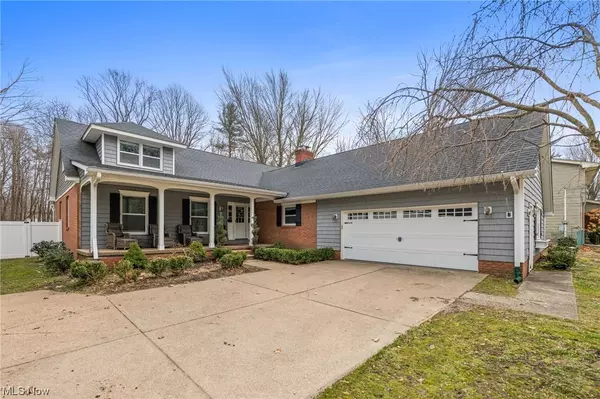For more information regarding the value of a property, please contact us for a free consultation.
Key Details
Sold Price $425,000
Property Type Single Family Home
Sub Type Single Family Residence
Listing Status Sold
Purchase Type For Sale
Square Footage 3,206 sqft
Price per Sqft $132
MLS Listing ID 5017527
Sold Date 05/29/24
Style Cape Cod
Bedrooms 5
Full Baths 3
HOA Y/N No
Abv Grd Liv Area 3,206
Year Built 1975
Annual Tax Amount $5,526
Tax Year 2023
Lot Size 1.060 Acres
Acres 1.06
Property Description
Welcome to 2425 McMackin! Drive up to a secluded well cared for home. As you approach the front door you will be greeted with a covered front porch with newly done nature stone. Step inside to enjoy this sun filled open concept. Living room equip with wood burning fireplace and built in beverage bar including a wine refrigerator. Spacious first floor laundry room and mudroom as you walk in the home from the attached two car garage. The kitchen has endless possibilities for dining, bar top height counter with stools, formal dining area and potential for an eat in kitchen. The kitchen overlooks the family room that has sliding glass doors that overlook the back yard. Rare first floor master suite and additional in law suite. Master suite has walk in closet, skylights, sliding glass doors overlooking back yard and attached full bathroom for added privacy. In-law suite suite on first floor and can be the perfect place for an additional suite or office with full bathroom. Upstairs you will find three additional bedrooms with hardwood flooring, walk-in closets and a jack and jill bathroom. Out the back doors you will stumble upon a newer composite deck with chicken coop, shed/small livestock barn and a deep lot with plenty of space for endless possibilities. This full walk out basement has space for theatre room, crafting area or play room and more. Featuring a built in bar with mini fridge. One year home warranty included for buyers peace of mind.
Location
State OH
County Lake
Rooms
Basement Full
Main Level Bedrooms 2
Interior
Interior Features Crown Molding, Open Floorplan, Bar, Walk-In Closet(s)
Heating Forced Air, Gas
Cooling Central Air
Fireplaces Number 1
Fireplaces Type Living Room
Fireplace Yes
Appliance Dryer, Dishwasher, Disposal, Microwave, Range, Refrigerator, Washer
Exterior
Garage Attached, Garage
Garage Spaces 2.0
Garage Description 2.0
Fence Vinyl
Waterfront No
Water Access Desc Public
Roof Type Asphalt,Fiberglass
Private Pool No
Building
Story 2
Sewer Septic Tank
Water Public
Architectural Style Cape Cod
Level or Stories Two
Schools
School District Madison Lsd Lake- 4303
Others
Tax ID 01-B-125-B-00-005-0
Acceptable Financing Cash, Conventional, FHA, VA Loan
Listing Terms Cash, Conventional, FHA, VA Loan
Financing Conventional
Read Less Info
Want to know what your home might be worth? Contact us for a FREE valuation!

Our team is ready to help you sell your home for the highest possible price ASAP
Bought with Michael Kaim • Berkshire Hathaway HomeServices Professional Realty




