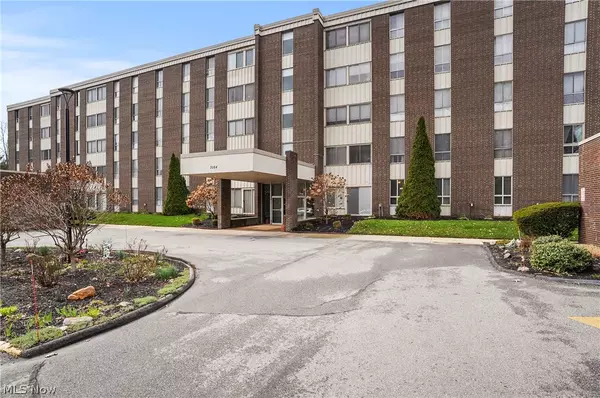For more information regarding the value of a property, please contact us for a free consultation.
Key Details
Sold Price $130,000
Property Type Condo
Sub Type Condominium
Listing Status Sold
Purchase Type For Sale
Square Footage 1,011 sqft
Price per Sqft $128
Subdivision Silver Lake Towers Condo
MLS Listing ID 5024078
Sold Date 05/30/24
Style High Rise,Ranch
Bedrooms 2
Full Baths 1
HOA Y/N No
Abv Grd Liv Area 1,011
Year Built 1966
Annual Tax Amount $1,325
Tax Year 2023
Lot Size 1,010 Sqft
Acres 0.0232
Property Description
This condo has been meticulously updated by a prestigious, well-known interior design firm and exudes sophistication and luxury. As you step inside, you're greeted by a blend of contemporary elegance and timeless charm. The dining and living rooms have been updated by adding crown molding, high end carpet, and large baseboard molding. The sliders off the living room to the 3 season sunroom will give you additional space to enjoy the view and watch the sunsets. The gourmet kitchen is a chef's dream and is exquisite with new custom cabinetry offering plenty of cabinet and counter space, pantry, sleek granite, stylish backsplash, hardwood flooring, sink, faucet and light fixtures. The new appliances also convey and include the counter-depth refrigerator. The bathroom has also been totally updated to include a designer vanity, beautiful walk in shower, flooring and stylish fixtures. Primary bedroom is spacious and offers a walk in closet complete with closet system plus another closet so you will have plenty of storage. The second bedroom also has nice closet space. Updates include: All new paint, Updated wallcoverings (living room, bathroom, & kitchen), Updated trim work, Large base molding, New crown molding, Designer wood flooring in the kitchen, Upgraded high end carpet (entry, living room, hallway, both bedrooms, Updated flooring in the bathroom, Updated flooring in the sun room, New kitchen cabinetry, All new, updated appliances, featuring a counter-depth refrigerator, Fresh backsplash, New kitchen plumbing - Sink & faucet, Upgraded bathroom plumbing fixtures, Safety shower installed (tub removed), Designer vanity and upgraded master closet system. This condo is waiting for the new owner who wants absolutely move in condition with nothing to do but enjoy. Garage Space # 5, storage unit #308. Monthly maintenance fee covers ALL utilities including cable and WIFI.
Location
State OH
County Summit
Rooms
Basement None
Main Level Bedrooms 2
Interior
Interior Features Crown Molding, Eat-in Kitchen, Granite Counters
Heating Baseboard, Electric
Cooling Ceiling Fan(s)
Fireplace No
Appliance Dishwasher, Disposal, Microwave, Range, Refrigerator
Laundry Common Area
Exterior
Garage Additional Parking, Assigned, Attached, Covered, Garage, Garage Door Opener
Garage Spaces 1.0
Garage Description 1.0
Waterfront No
Water Access Desc Public
Roof Type Flat
Porch Enclosed, Patio, Porch
Private Pool No
Building
Story 1
Sewer Public Sewer
Water Public
Architectural Style High Rise, Ranch
Level or Stories One
Schools
School District Stow-Munroe Falls Cs - 7714
Others
HOA Fee Include Electricity,Gas,Heat,HVAC,Insurance,Maintenance Grounds,Maintenance Structure,Other,Parking,Recreation Facilities,Reserve Fund,Sewer,Snow Removal,Security,Trash,Water
Tax ID 5612262
Financing Cash
Pets Description No
Read Less Info
Want to know what your home might be worth? Contact us for a FREE valuation!

Our team is ready to help you sell your home for the highest possible price ASAP
Bought with Tina L White • EXP Realty, LLC.




